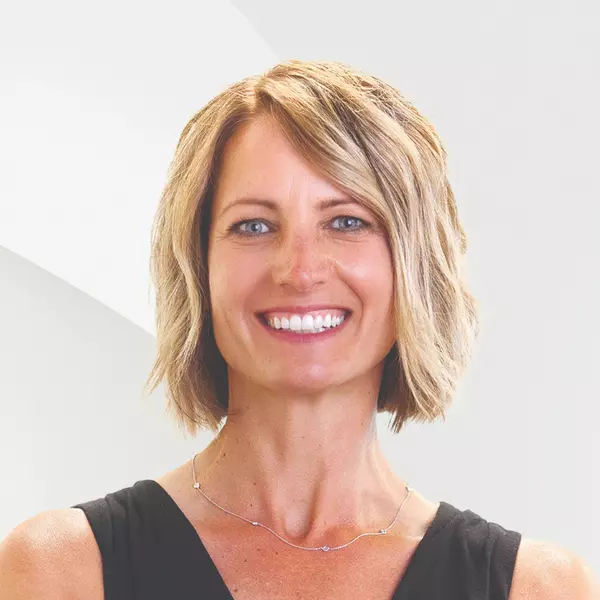$1,200,000
$1,225,000
2.0%For more information regarding the value of a property, please contact us for a free consultation.
1717 Steidl RD Bend, OR 97703
3 Beds
2 Baths
2,078 SqFt
Key Details
Sold Price $1,200,000
Property Type Single Family Home
Sub Type Single Family Residence
Listing Status Sold
Purchase Type For Sale
Square Footage 2,078 sqft
Price per Sqft $577
Subdivision River Terrace
MLS Listing ID 220192493
Sold Date 12/17/24
Style Ranch
Bedrooms 3
Full Baths 2
Year Built 1955
Annual Tax Amount $5,331
Lot Size 6,534 Sqft
Acres 0.15
Lot Dimensions 0.15
Property Sub-Type Single Family Residence
Property Description
Charming 3-Bed, 2-Bath Home with Rare Basement and Incredible Outdoor Space Welcome to 1717 NW Steidl—where charm, character, and opportunity meet! This beautifully appointed home features a spacious, covered back patio perfect for entertaining or unwinding. Inside, you'll find a rare basement, offering endless possibilities for additional storage or a creative living space—something truly unique in Bend. Located just across the street from the river and only moments from downtown's vibrant dining scene, this home offers the perfect blend of convenience and cozy living. Don't miss the chance to make this one-of-a-kind gem your own!
Location
State OR
County Deschutes
Community River Terrace
Direction Portland to Steidl
Rooms
Basement Finished
Interior
Interior Features Built-in Features, Ceiling Fan(s), Granite Counters, Linen Closet, Pantry, Shower/Tub Combo, Soaking Tub, Solid Surface Counters, Spa/Hot Tub, Walk-In Closet(s)
Heating Electric, Natural Gas
Cooling Central Air
Fireplaces Type Gas, Living Room
Fireplace Yes
Window Features Vinyl Frames
Exterior
Exterior Feature Built-in Barbecue, Courtyard, Patio, Spa/Hot Tub
Parking Features Asphalt, Attached, Driveway, Garage Door Opener, Storage
Garage Spaces 2.0
Roof Type Composition
Total Parking Spaces 2
Garage Yes
Building
Lot Description Corner Lot, Drip System, Landscaped, Level, Native Plants, Sprinkler Timer(s)
Entry Level One
Foundation Stemwall
Water Public
Architectural Style Ranch
Structure Type Frame
New Construction No
Schools
High Schools Summit High
Others
Senior Community No
Tax ID 103269
Acceptable Financing Cash, Conventional, FHA
Listing Terms Cash, Conventional, FHA
Special Listing Condition Standard
Read Less
Want to know what your home might be worth? Contact us for a FREE valuation!

Our team is ready to help you sell your home for the highest possible price ASAP






