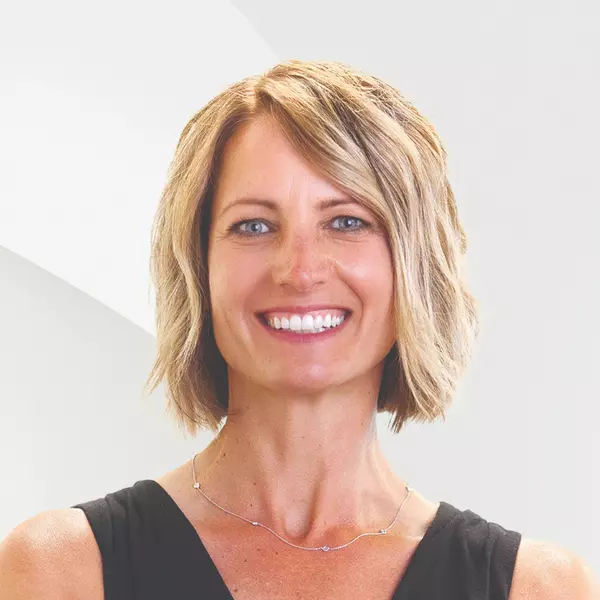$944,000
$949,000
0.5%For more information regarding the value of a property, please contact us for a free consultation.
2400 Summerhill DR Bend, OR 97703
3 Beds
3 Baths
2,026 SqFt
Key Details
Sold Price $944,000
Property Type Single Family Home
Sub Type Single Family Residence
Listing Status Sold
Purchase Type For Sale
Square Footage 2,026 sqft
Price per Sqft $465
Subdivision Westside Meadows
MLS Listing ID 220183280
Sold Date 07/05/24
Style Northwest
Bedrooms 3
Full Baths 2
Half Baths 1
Year Built 2001
Annual Tax Amount $5,372
Lot Size 7,405 Sqft
Acres 0.17
Lot Dimensions 0.17
Property Sub-Type Single Family Residence
Property Description
Experience modern living in this newly renovated home nestled in the coveted Westside Meadows neighborhood. Enjoy brand new exterior paint, and a discounted electric bill with efficient solar panels. Step inside to experience the allure of new flooring, plush carpeting, and stainless steel appliances that adorn the fully renovated kitchen featuring waterfall quartz countertops. The bathrooms have undergone a lavish makeover, featuring radiant heated floors, exquisite tile, flooring, and fixtures. Enjoy seamless indoor-outdoor living with the new mega slider and windows in the kitchen, leading to a private oasis boasting a hot tub and gas fire pit. Relax in style by the updated electric fireplaces, providing both warmth and a touch of luxury. The garage has been elevated with epoxy flooring and sleek cabinetry.
Conveniently located near Westside amenities, including Northwest Crossings, Shevlin Park, dog parks, schools, and trails.
Owner is a licensed realtor in the state of Oregon.
Location
State OR
County Deschutes
Community Westside Meadows
Interior
Interior Features Ceiling Fan(s), Enclosed Toilet(s), Kitchen Island, Spa/Hot Tub, Tile Shower, Walk-In Closet(s)
Heating Forced Air
Cooling Central Air
Fireplaces Type Electric, Family Room, Primary Bedroom
Fireplace Yes
Window Features Vinyl Frames
Exterior
Exterior Feature Fire Pit, Patio, Spa/Hot Tub
Parking Features Driveway, Garage Door Opener, On Street
Garage Spaces 2.0
Roof Type Composition
Total Parking Spaces 2
Garage Yes
Building
Lot Description Drip System, Fenced, Landscaped, Sprinkler Timer(s), Sprinklers In Front, Sprinklers In Rear
Entry Level Two
Foundation Stemwall
Water Public
Architectural Style Northwest
Structure Type Frame
New Construction No
Schools
High Schools Summit High
Others
Senior Community No
Tax ID 204084
Security Features Carbon Monoxide Detector(s),Smoke Detector(s)
Acceptable Financing Cash, Conventional, FHA, VA Loan
Listing Terms Cash, Conventional, FHA, VA Loan
Special Listing Condition Standard
Read Less
Want to know what your home might be worth? Contact us for a FREE valuation!

Our team is ready to help you sell your home for the highest possible price ASAP






