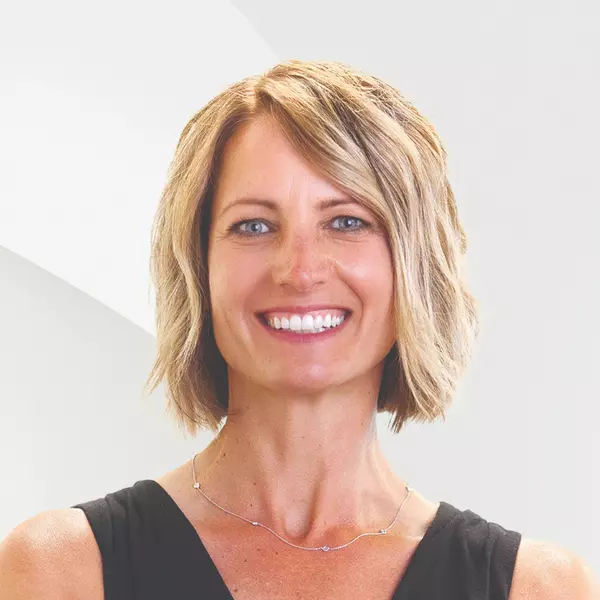$1,625,000
$1,675,000
3.0%For more information regarding the value of a property, please contact us for a free consultation.
1166 Redfield CIR Bend, OR 97703
3 Beds
4 Baths
3,509 SqFt
Key Details
Sold Price $1,625,000
Property Type Single Family Home
Sub Type Single Family Residence
Listing Status Sold
Purchase Type For Sale
Square Footage 3,509 sqft
Price per Sqft $463
Subdivision Awbrey Butte
MLS Listing ID 220176826
Sold Date 06/17/24
Style Contemporary,Northwest
Bedrooms 3
Full Baths 3
Half Baths 1
HOA Fees $120
Year Built 1998
Annual Tax Amount $13,412
Lot Size 0.950 Acres
Acres 0.95
Lot Dimensions 0.95
Property Sub-Type Single Family Residence
Property Description
This timeless Awbrey Butte home boasts sweeping Easterly views, showcasing the vibrant City of Bend, Pilot Butte & Smith Rock. Enjoy the gorgeous Central Oregon sunrises from the spacious deck overlooking the terraced yard and garden area as well as native landscaping. Welcoming covered front porch. The incredible chef's kitchen will not disappoint, white cabinets, a large grey island topped with stunning leathered quartzite and hardwood floors. Corner sink with abundant natural light. The vaulted great room features a double sided full rock fireplace, formal dining, breakfast nook and wet bar making this home an entertainers delight. Main level primary with hardwoods and a lovely remodeled bath and large walk in closet. Three more guest rooms, one currently being used as an office. Upstairs is a large private suite with full bath, this would also make a wonderful media room or home office. Loads of storage, flat driveway, 3 car garage with epoxy flooring. Definitely a must see!
Location
State OR
County Deschutes
Community Awbrey Butte
Rooms
Basement None
Interior
Interior Features Breakfast Bar, Ceiling Fan(s), Central Vacuum, Double Vanity, Enclosed Toilet(s), Kitchen Island, Linen Closet, Open Floorplan, Primary Downstairs, Shower/Tub Combo, Solid Surface Counters, Tile Counters, Tile Shower, Vaulted Ceiling(s), Walk-In Closet(s), Wet Bar
Heating Ductless, Forced Air, Heat Pump, Natural Gas, Zoned
Cooling Central Air, Heat Pump, Zoned
Fireplaces Type Gas, Great Room
Fireplace Yes
Window Features Double Pane Windows,Wood Frames
Exterior
Exterior Feature Deck, Patio
Parking Features Attached, Concrete, Driveway, Garage Door Opener, Paver Block
Garage Spaces 3.0
Community Features Gas Available, Park, Playground, Short Term Rentals Not Allowed
Amenities Available Other
Roof Type Tile
Total Parking Spaces 3
Garage Yes
Building
Lot Description Landscaped, Sloped, Smart Irrigation, Sprinkler Timer(s), Sprinklers In Front, Sprinklers In Rear
Entry Level Two
Foundation Stemwall
Water Public
Architectural Style Contemporary, Northwest
Structure Type Frame
New Construction No
Schools
High Schools Summit High
Others
Senior Community No
Tax ID 190105
Security Features Carbon Monoxide Detector(s),Security System Owned,Smoke Detector(s)
Acceptable Financing Cash, Conventional
Listing Terms Cash, Conventional
Special Listing Condition Standard
Read Less
Want to know what your home might be worth? Contact us for a FREE valuation!

Our team is ready to help you sell your home for the highest possible price ASAP






