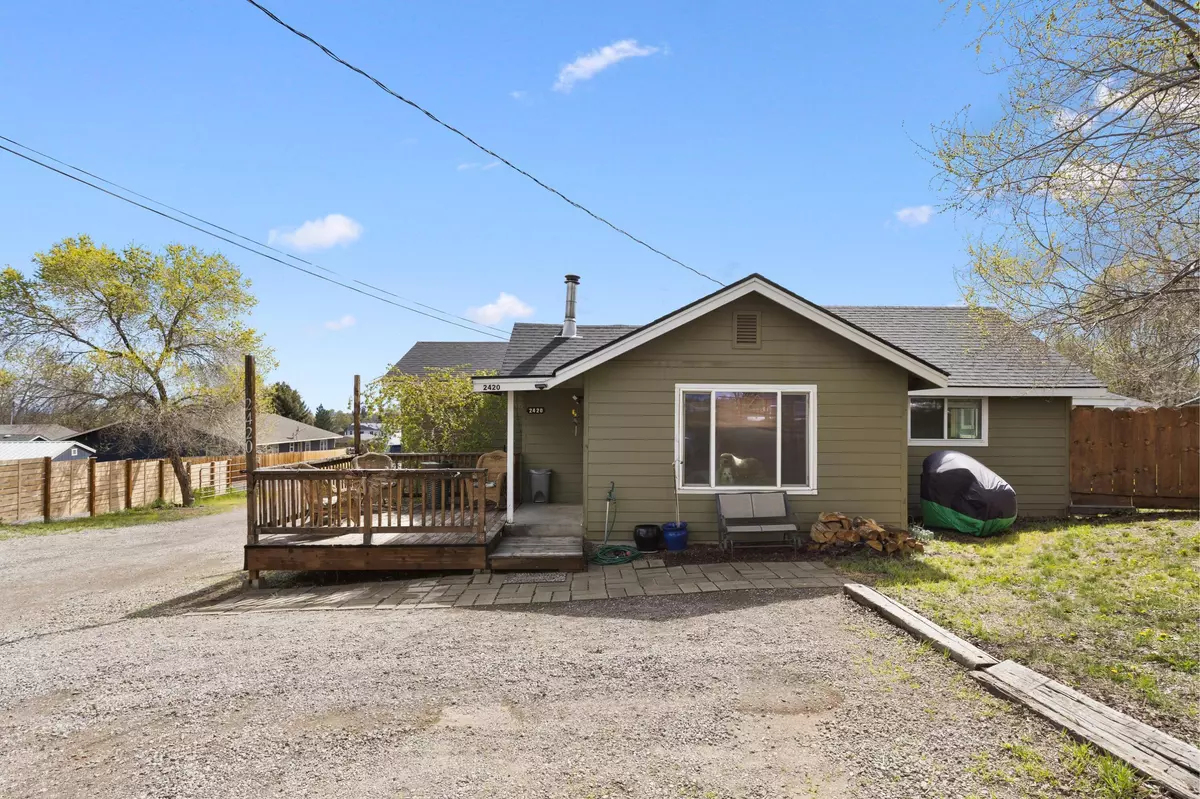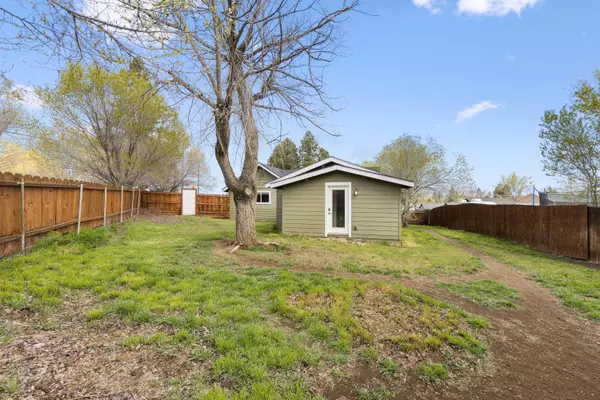$480,000
$499,000
3.8%For more information regarding the value of a property, please contact us for a free consultation.
2420 27th ST Redmond, OR 97756
3 Beds
2 Baths
1,612 SqFt
Key Details
Sold Price $480,000
Property Type Single Family Home
Sub Type Single Family Residence
Listing Status Sold
Purchase Type For Sale
Square Footage 1,612 sqft
Price per Sqft $297
Subdivision Timber Flats
MLS Listing ID 220181947
Sold Date 06/10/24
Style Cottage/Bungalow
Bedrooms 3
Full Baths 2
Year Built 1945
Annual Tax Amount $4,062
Lot Size 0.650 Acres
Acres 0.65
Lot Dimensions 0.65
Property Description
Welcome to 2420 SW 27th Street, a charming retreat nestled in the heart of Redmond, OR! This sweet home originally built in 1945 offers a perfect blend of nostalgia, comfort, and convenience. Step inside to discover a spacious open floor plan, ideal for entertaining family and friends. The kitchen features stainless steel appliances, granite tile countertops, and a breakfast bar for casual dining. Retreat to the large master suite with a private en-suite bathroom and multiple walk-in closets. Enjoy summer gatherings in the expansive fully fenced backyard, complete with a patio and lush landscaping. With easy access to parks, schools, and shopping, this is Redmond living at its finest. Don't miss out on this opportunity to call 2420 SW 27th Street your new home! There is a large plot of land that is included in this sale that could be developed further and support a something like a duplex - consult with the City of Redmond for more information.
Location
State OR
County Deschutes
Community Timber Flats
Rooms
Basement Exterior Entry, Unfinished
Interior
Interior Features Fiberglass Stall Shower, Linen Closet, Primary Downstairs, Shower/Tub Combo, Soaking Tub, Tile Counters, Walk-In Closet(s)
Heating Electric, Forced Air, Wood
Cooling Central Air, Heat Pump
Fireplaces Type Living Room, Wood Burning
Fireplace Yes
Window Features Vinyl Frames
Exterior
Exterior Feature Deck, Patio
Parking Features Driveway, Gated, Gravel, No Garage, RV Access/Parking
Roof Type Composition
Garage No
Building
Lot Description Corner Lot, Drip System, Fenced, Landscaped, Sprinkler Timer(s)
Entry Level One
Foundation Stemwall
Water Public
Architectural Style Cottage/Bungalow
Structure Type Frame
New Construction No
Schools
High Schools Ridgeview High
Others
Senior Community No
Tax ID 161659
Security Features Carbon Monoxide Detector(s),Security System Owned
Acceptable Financing Cash, Conventional, FHA, VA Loan
Listing Terms Cash, Conventional, FHA, VA Loan
Special Listing Condition Standard
Read Less
Want to know what your home might be worth? Contact us for a FREE valuation!

Our team is ready to help you sell your home for the highest possible price ASAP






