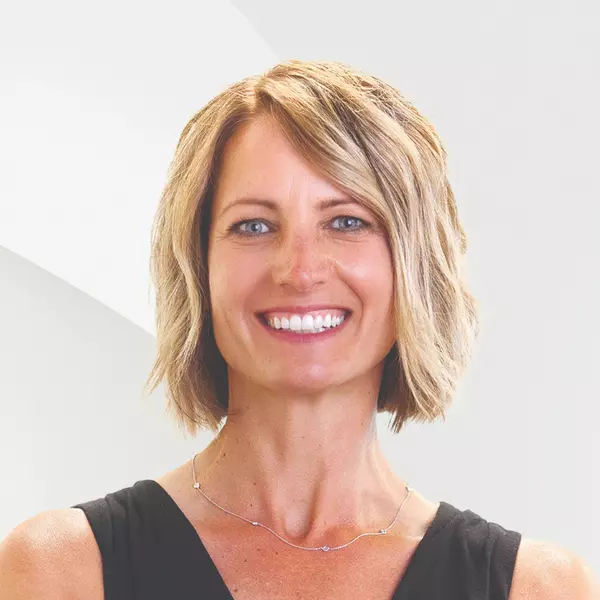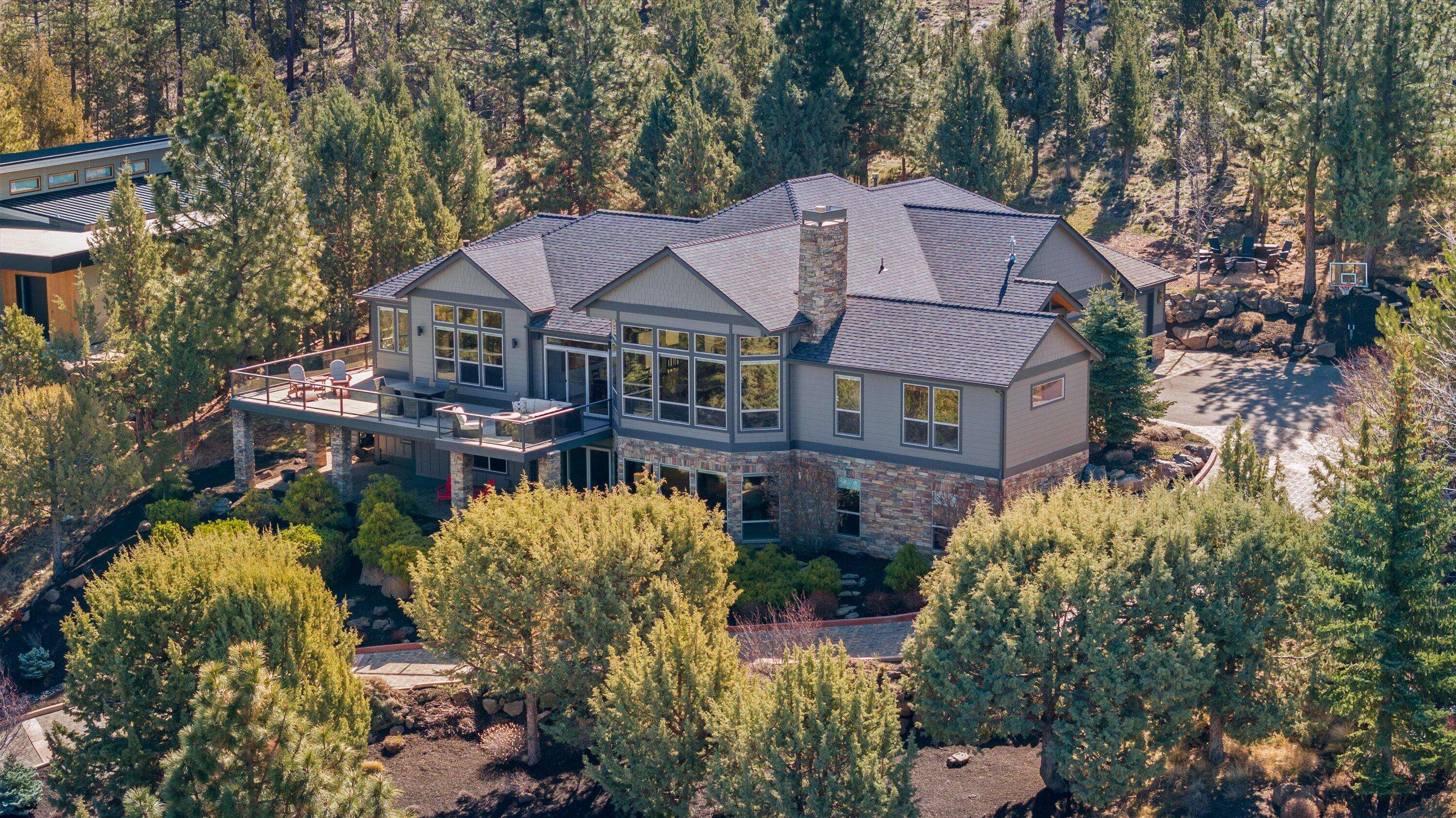$2,499,999
$2,499,999
For more information regarding the value of a property, please contact us for a free consultation.
3315 Panorama DR Bend, OR 97703
5 Beds
7 Baths
5,215 SqFt
Key Details
Sold Price $2,499,999
Property Type Single Family Home
Sub Type Single Family Residence
Listing Status Sold
Purchase Type For Sale
Square Footage 5,215 sqft
Price per Sqft $479
Subdivision Awbrey Butte
MLS Listing ID 220179720
Sold Date 05/09/24
Style Northwest
Bedrooms 5
Full Baths 5
Half Baths 2
HOA Fees $260
Year Built 2005
Annual Tax Amount $11,867
Lot Size 0.790 Acres
Acres 0.79
Lot Dimensions 0.79
Property Sub-Type Single Family Residence
Property Description
Updated custom home on Awbrey Butte. Soaring ceilings and expansive windows perfectly frame the panoramic vistas from every angle. The primary bedroom, 2 en-suites, and an office are located on the main level. In 2023, the kitchen was remodeled with custom cabinets, quartzite countertops, and top of the line Thermador appliances. The walk in pantry also includes new custom cabinets, granite countertop, and beverage frig. Downstairs, there are two additional bedrooms (5th bedroom is being used as a 2nd office), versatile rec room with pool table, a wet bar with seating, 200 bottle wine cellar, and a theater room—perfect for movie nights and entertaining. A second laundry room adds convenience to daily living. Numerous updates and upgrades to include a new fully heated paver driveway, new roof installed 2023, and new interior paint. Outside, an expansive wrap-around deck provides the ideal setting for outdoor entertaining or watching the amazing Central Oregon sunsets over the Cascades.
Location
State OR
County Deschutes
Community Awbrey Butte
Direction Mt. Washington to Constellation, to Panorama.
Interior
Interior Features Breakfast Bar, Built-in Features, Central Vacuum, Double Vanity, Enclosed Toilet(s), Granite Counters, Kitchen Island, Linen Closet, Open Floorplan, Pantry, Primary Downstairs, Soaking Tub, Solid Surface Counters, Spa/Hot Tub, Stone Counters, Tile Shower, Vaulted Ceiling(s), Walk-In Closet(s), Wet Bar, Wired for Sound
Heating Forced Air, Natural Gas, Zoned
Cooling Central Air, Zoned
Fireplaces Type Family Room, Gas, Great Room, Insert, Primary Bedroom
Fireplace Yes
Window Features Vinyl Frames
Exterior
Exterior Feature Deck, Fire Pit, Spa/Hot Tub
Parking Features Attached, Driveway, Garage Door Opener, Paver Block
Garage Spaces 3.0
Community Features Park, Pickleball Court(s), Playground, Short Term Rentals Not Allowed, Tennis Court(s), Trail(s)
Amenities Available Park, Pickleball Court(s), Playground, Tennis Court(s), Trail(s)
Roof Type Composition
Total Parking Spaces 3
Garage Yes
Building
Lot Description Garden, Landscaped, Native Plants, Rock Outcropping, Sloped, Sprinkler Timer(s), Sprinklers In Front, Sprinklers In Rear, Water Feature
Entry Level Two
Foundation Stemwall
Builder Name Corey Custom Homes
Water Public
Architectural Style Northwest
Structure Type Frame
New Construction No
Schools
High Schools Summit High
Others
Senior Community No
Tax ID 199048
Security Features Carbon Monoxide Detector(s),Security System Owned,Smoke Detector(s)
Acceptable Financing Cash, Conventional
Listing Terms Cash, Conventional
Special Listing Condition Standard
Read Less
Want to know what your home might be worth? Contact us for a FREE valuation!

Our team is ready to help you sell your home for the highest possible price ASAP






