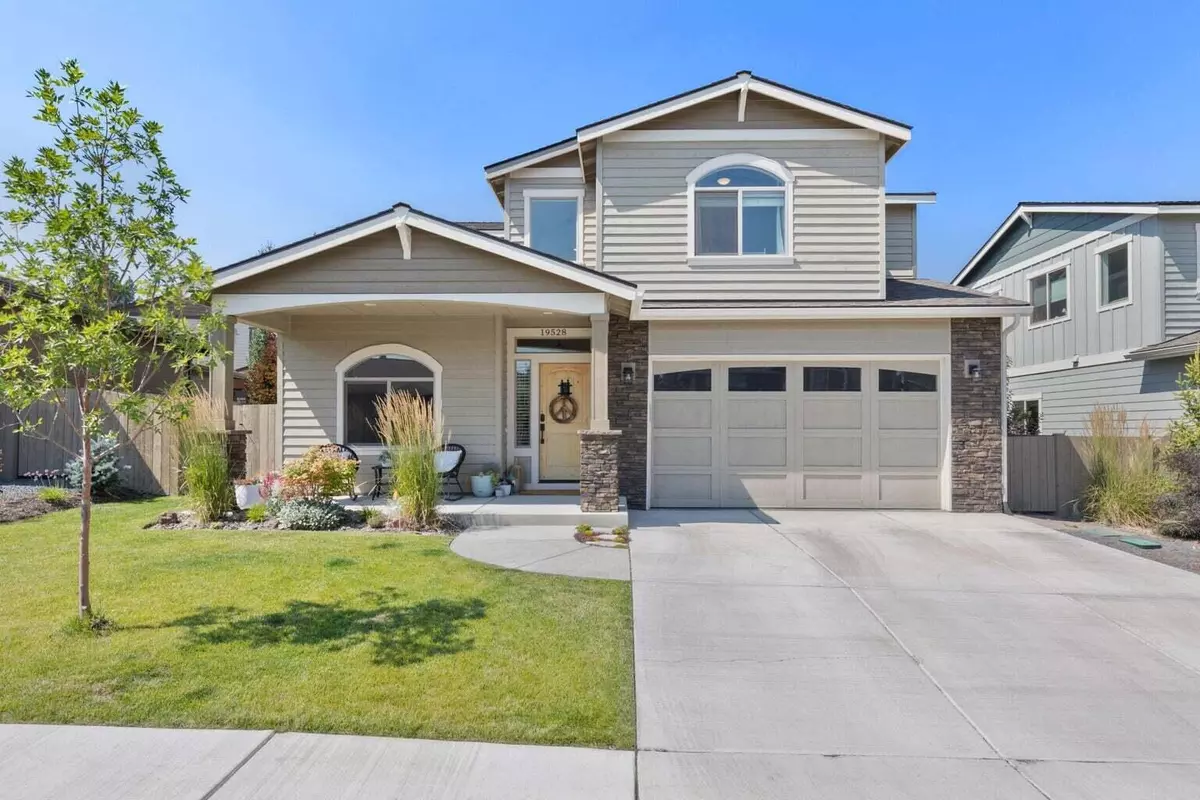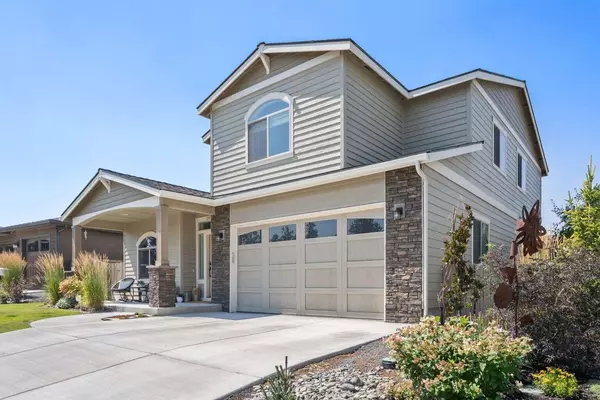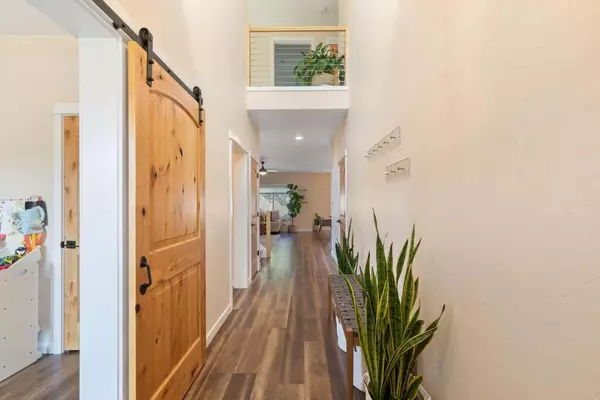$940,000
$940,000
For more information regarding the value of a property, please contact us for a free consultation.
19528 Sager LOOP Bend, OR 97702
4 Beds
3 Baths
2,575 SqFt
Key Details
Sold Price $940,000
Property Type Single Family Home
Sub Type Single Family Residence
Listing Status Sold
Purchase Type For Sale
Square Footage 2,575 sqft
Price per Sqft $365
Subdivision River Rim
MLS Listing ID 220179419
Sold Date 05/03/24
Style Craftsman
Bedrooms 4
Full Baths 2
Half Baths 1
HOA Fees $243
Year Built 2020
Annual Tax Amount $5,564
Lot Size 5,227 Sqft
Acres 0.12
Lot Dimensions 0.12
Property Description
Located in the desirable SW Community of River Rim, this exceptional 4-bedroom (or bonus room) plus den/office home exudes contemporary charm while embracing the essence of comfortable living. Built in 2020, this move in ready home boasts a large open living space flooded with an abundance of natural light through out. You will find a bright and expansive community space on the first level and all bedrooms (including primary) located on the second floor for added privacy. This home has been kept in immaculate condition and hosts modern fixtures throughout. Enjoy this home's prime location and walking distance to Brookswood Plaza, Elk Meadow Elementary, River Rim Park, Wildflower Park and River Trail access. Enjoy the quiet meadow and trails behind this home that lead you up to Sunset Hill where you can watch the sunset over the river below. You cannot beat the location!
Location
State OR
County Deschutes
Community River Rim
Rooms
Basement None
Interior
Interior Features Ceiling Fan(s), Double Vanity, Jetted Tub, Kitchen Island, Open Floorplan, Shower/Tub Combo, Smart Locks, Solid Surface Counters, Tile Shower, Vaulted Ceiling(s), Walk-In Closet(s)
Heating ENERGY STAR Qualified Equipment, Natural Gas
Cooling Central Air
Fireplaces Type Gas, Great Room
Fireplace Yes
Window Features Double Pane Windows,ENERGY STAR Qualified Windows,Low Emissivity Windows,Vinyl Frames
Exterior
Exterior Feature Patio
Parking Features Attached, Concrete, Driveway, Garage Door Opener
Garage Spaces 2.5
Community Features Park, Trail(s)
Amenities Available Firewise Certification, Landscaping, Snow Removal, Trail(s)
Roof Type Composition
Total Parking Spaces 2
Garage Yes
Building
Lot Description Fenced, Garden, Native Plants, Sprinkler Timer(s), Sprinklers In Front, Sprinklers In Rear
Entry Level Two
Foundation Stemwall
Water Public
Architectural Style Craftsman
Structure Type Double Wall/Staggered Stud,Frame
New Construction No
Schools
High Schools Caldera High
Others
Senior Community No
Tax ID 250169
Security Features Carbon Monoxide Detector(s),Smoke Detector(s)
Acceptable Financing Cash, Conventional, FHA, VA Loan
Listing Terms Cash, Conventional, FHA, VA Loan
Special Listing Condition Standard
Read Less
Want to know what your home might be worth? Contact us for a FREE valuation!

Our team is ready to help you sell your home for the highest possible price ASAP






