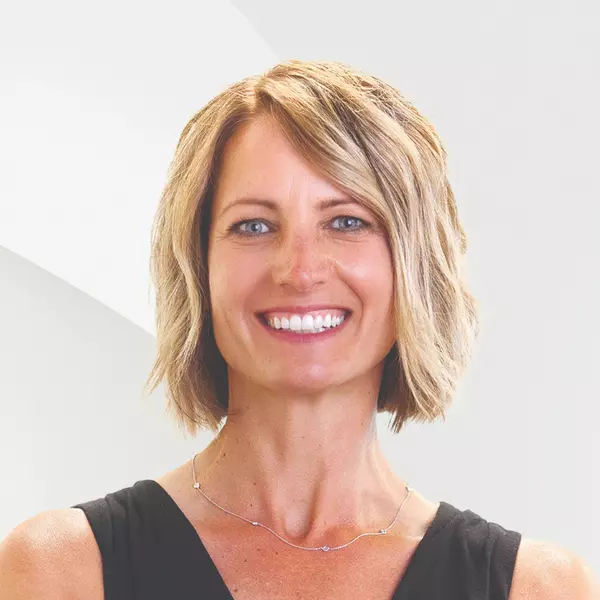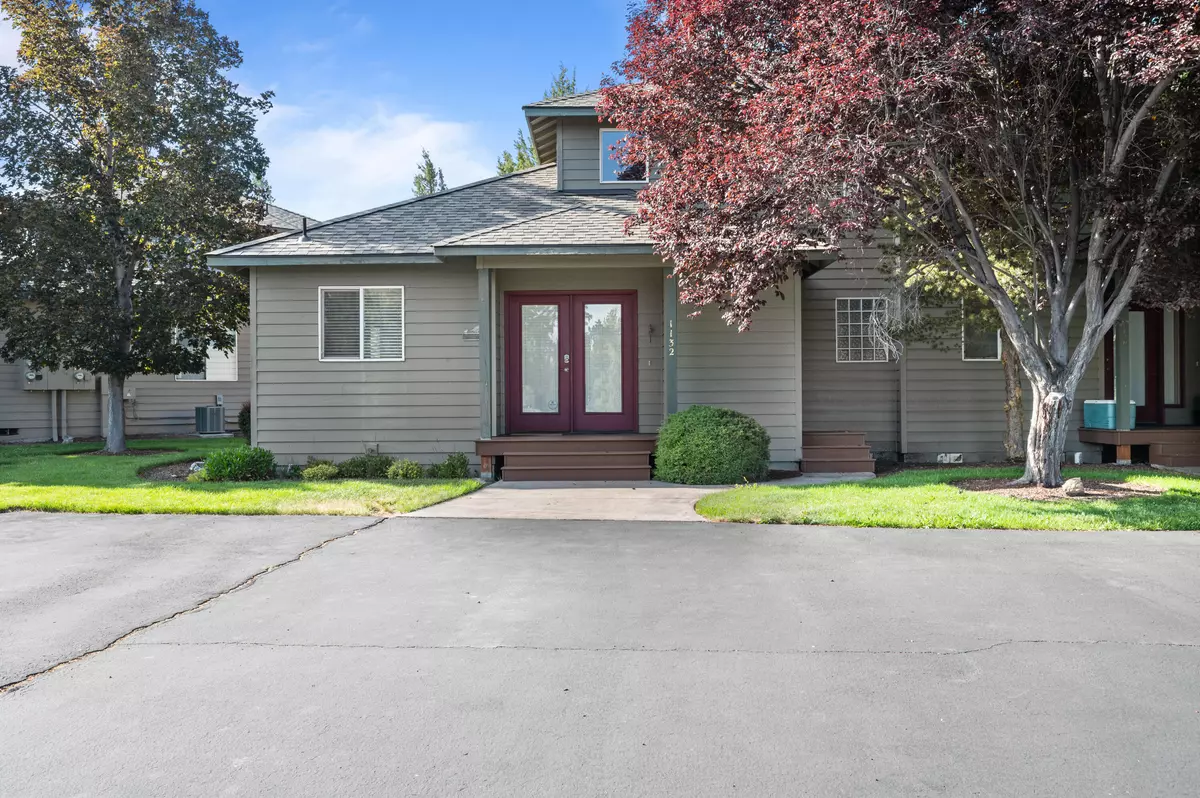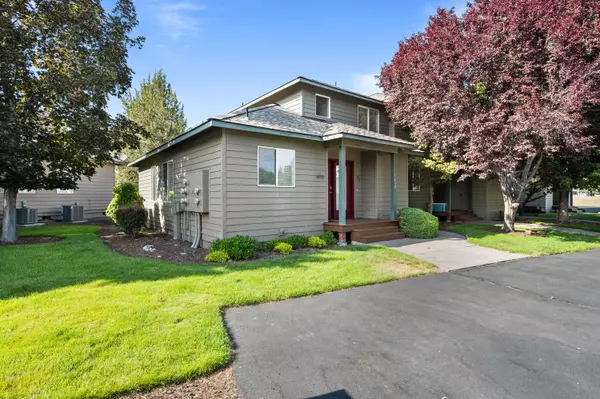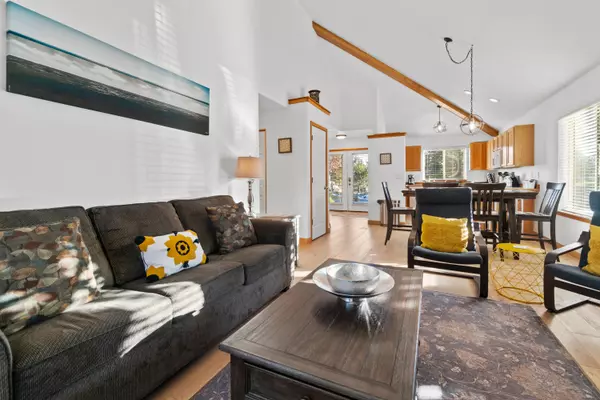$420,000
$449,999
6.7%For more information regarding the value of a property, please contact us for a free consultation.
1132 Golden Pheasant DR Redmond, OR 97756
3 Beds
3 Baths
1,484 SqFt
Key Details
Sold Price $420,000
Property Type Townhouse
Sub Type Townhouse
Listing Status Sold
Purchase Type For Sale
Square Footage 1,484 sqft
Price per Sqft $283
Subdivision Eagle Crest
MLS Listing ID 220175471
Sold Date 03/22/24
Style Contemporary
Bedrooms 3
Full Baths 2
Half Baths 1
HOA Fees $548
Year Built 1997
Annual Tax Amount $3,819
Lot Size 1,742 Sqft
Acres 0.04
Lot Dimensions 0.04
Property Description
This fabulous, turn key Eagle Crest townhome is calling your name! Located on the golf course, this end unit features a gas fireplace and updated floors in the living room, and new paint throughout. Currently an active short term rental. The primary bedroom is located on the main floor and features a soaking tub and separate walk-in shower, as well as a walk-in closet. Upstairs are two bedrooms connected by a Jack and Jill bathroom with a shower/tub combo, with an additional walk-in closet. The back deck has been updated to Trex decking. In 2020 a new HVAC system was installed, in 2021 a new hot tub and hardwood floors, in 2022 a new fridge and roof. Additional storage outside with space for bikes. With 3 golf courses, tennis and pickle ball courts, restaurants, swimming pools, a spa and athletic club, as well as hiking and biking trails, there is something for everyone! Call you favorite broker for a tour today!
Location
State OR
County Deschutes
Community Eagle Crest
Rooms
Basement None
Interior
Interior Features Breakfast Bar, Double Vanity, Fiberglass Stall Shower, Laminate Counters, Linen Closet, Open Floorplan, Primary Downstairs, Shower/Tub Combo, Soaking Tub, Vaulted Ceiling(s), Walk-In Closet(s)
Heating Electric, Forced Air, Propane
Cooling Central Air, Heat Pump
Fireplaces Type Great Room, Propane
Fireplace Yes
Window Features Double Pane Windows
Exterior
Exterior Feature Deck, Spa/Hot Tub
Parking Features Asphalt, No Garage
Community Features Access to Public Lands, Pickleball Court(s), Short Term Rentals Allowed, Sport Court, Tennis Court(s)
Amenities Available Clubhouse, Firewise Certification, Fitness Center, Golf Course, Landscaping, Park, Pickleball Court(s), Playground, Pool, Resort Community, Restaurant, RV/Boat Storage, Sewer, Snow Removal, Sport Court, Tennis Court(s), Trash
Roof Type Composition
Garage No
Building
Lot Description On Golf Course, Sprinkler Timer(s), Sprinklers In Front
Entry Level Two
Foundation Stemwall
Water Backflow Domestic, Backflow Irrigation, Private, Other
Architectural Style Contemporary
Structure Type Frame
New Construction No
Schools
High Schools Ridgeview High
Others
Senior Community No
Tax ID 191725
Acceptable Financing Cash, Conventional, FHA, USDA Loan, VA Loan
Listing Terms Cash, Conventional, FHA, USDA Loan, VA Loan
Special Listing Condition Standard
Read Less
Want to know what your home might be worth? Contact us for a FREE valuation!

Our team is ready to help you sell your home for the highest possible price ASAP






