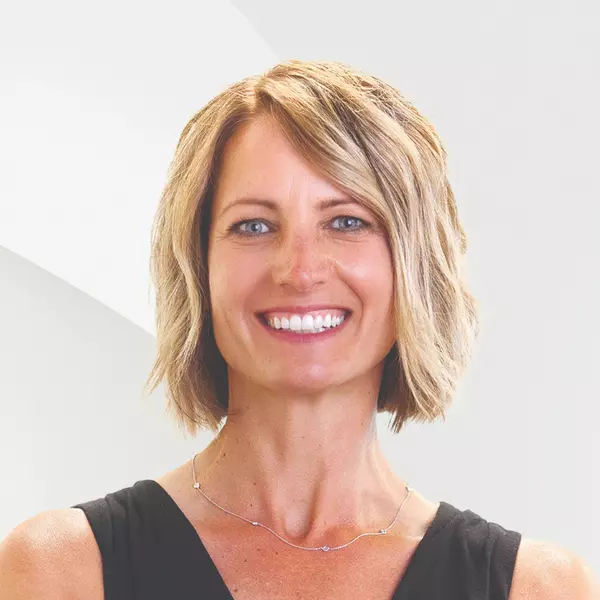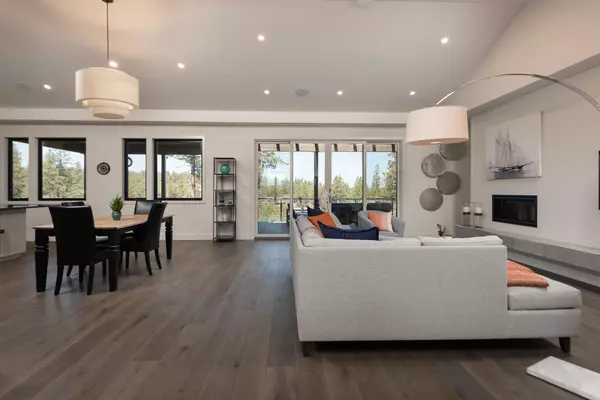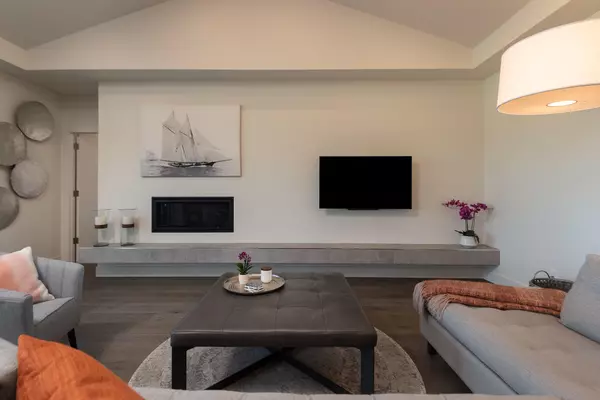$2,004,975
$1,995,000
0.5%For more information regarding the value of a property, please contact us for a free consultation.
19187 Gateway LOOP Bend, OR 97702
4 Beds
5 Baths
2,863 SqFt
Key Details
Sold Price $2,004,975
Property Type Single Family Home
Sub Type Single Family Residence
Listing Status Sold
Purchase Type For Sale
Square Footage 2,863 sqft
Price per Sqft $700
Subdivision Tetherow
MLS Listing ID 220176557
Sold Date 03/20/24
Style Contemporary
Bedrooms 4
Full Baths 3
Half Baths 2
HOA Fees $366
Year Built 2020
Annual Tax Amount $11,747
Lot Size 0.270 Acres
Acres 0.27
Lot Dimensions 0.27
Property Description
Gorgeous single-story home in Tetherow. The Trail Head at Tetherow offers single family living but is easy to lock and leave. National forest is steps from your door for mountain biking, hiking and enjoying the great outdoors. 20 minutes to Mount Bachelor for fantastic skiing and activities. Featuring upgraded finishes throughout and a beautiful wall of cabinetry, quartz counter, decorative shelves and a wine fridge making the kitchen even more beautiful and efficient. The primary suite overlooks the private deck and the national forest. Lovely en suite bath with heated floors and custom walk in closet. Nicely separated from the 2 additional suites plus a large bonus- 4th bedroom with a full bath. Incredibly light, bright great room. Beautiful large deck featuring outdoor dining and living spaces with a fire pit and a hot tub, views of the golf course and forest. Laundry room with extensive builtins and an extra fridge/freezer. Attached three car garage with epoxy flooring.
Location
State OR
County Deschutes
Community Tetherow
Rooms
Basement None
Interior
Interior Features Breakfast Bar, Built-in Features, Central Vacuum, Double Vanity, Enclosed Toilet(s), Kitchen Island, Linen Closet, Open Floorplan, Pantry, Primary Downstairs, Solid Surface Counters, Tile Shower, Vaulted Ceiling(s), Walk-In Closet(s), Wired for Data, Wired for Sound
Heating Forced Air, Natural Gas
Cooling Central Air
Fireplaces Type Gas, Great Room
Fireplace Yes
Window Features Double Pane Windows,Low Emissivity Windows
Exterior
Exterior Feature Deck, Patio, Spa/Hot Tub
Parking Features Asphalt, Attached, Driveway, Garage Door Opener, Gravel
Garage Spaces 3.0
Community Features Access to Public Lands, Gas Available, Short Term Rentals Not Allowed
Amenities Available Clubhouse, Firewise Certification, Fitness Center, Gated, Golf Course, Pool, Resort Community, Restaurant, Snow Removal, Trail(s)
Roof Type Composition
Total Parking Spaces 3
Garage Yes
Building
Lot Description Adjoins Public Lands, Drip System, Landscaped, Native Plants, Sloped, Sprinkler Timer(s), Sprinklers In Front, Sprinklers In Rear, Xeriscape Landscape
Entry Level One
Foundation Stemwall
Builder Name Bend Trend Homes
Water Public
Architectural Style Contemporary
Structure Type Frame
New Construction No
Schools
High Schools Summit High
Others
Senior Community No
Tax ID 278584
Security Features Carbon Monoxide Detector(s),Smoke Detector(s)
Acceptable Financing Conventional, FHA
Listing Terms Conventional, FHA
Special Listing Condition Standard
Read Less
Want to know what your home might be worth? Contact us for a FREE valuation!

Our team is ready to help you sell your home for the highest possible price ASAP






