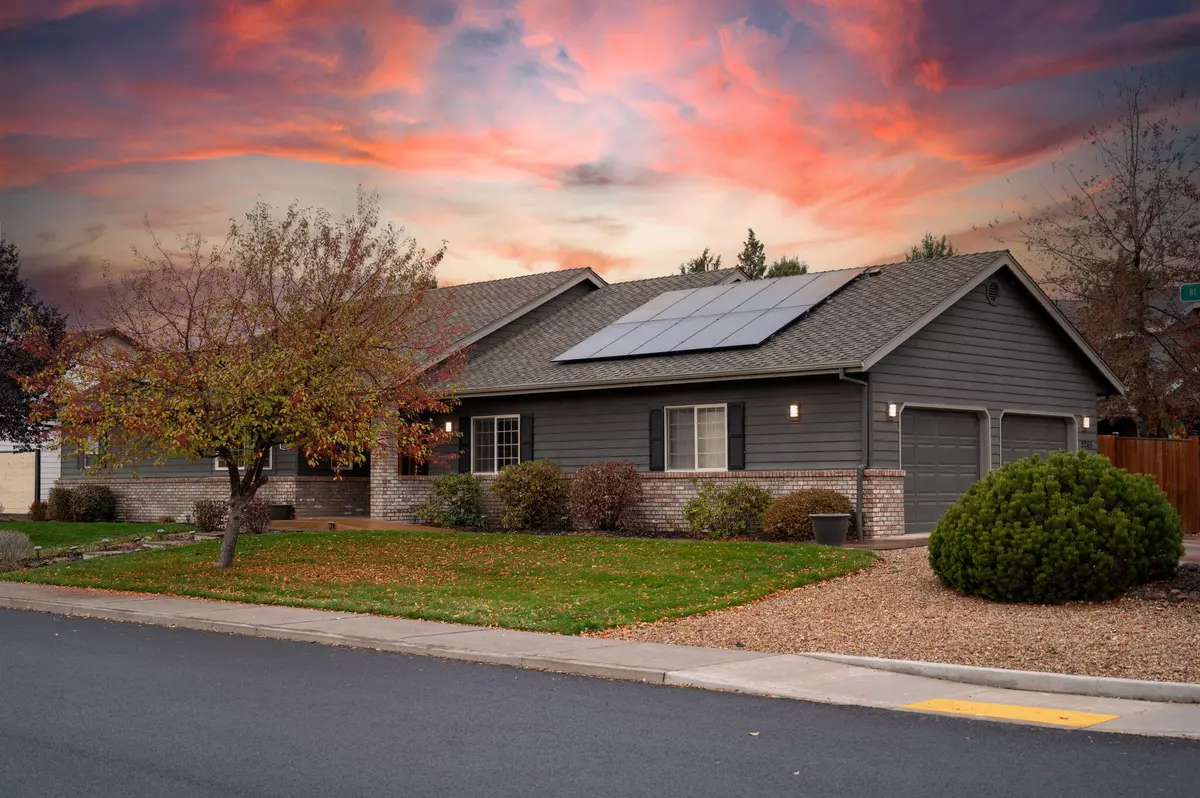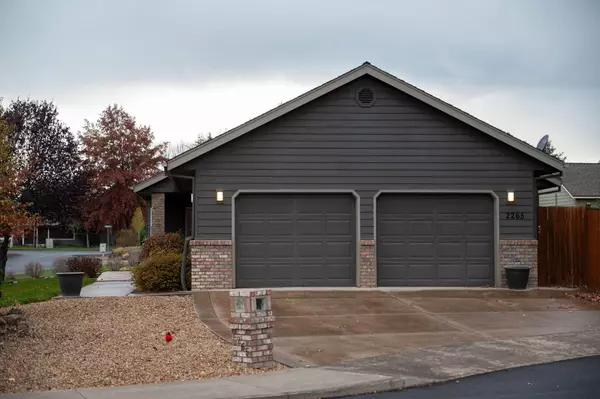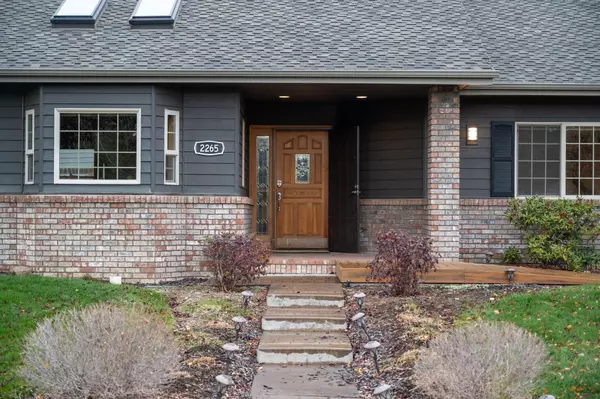$617,000
$635,000
2.8%For more information regarding the value of a property, please contact us for a free consultation.
2265 Scarlet CT Bend, OR 97701
3 Beds
2 Baths
1,772 SqFt
Key Details
Sold Price $617,000
Property Type Single Family Home
Sub Type Single Family Residence
Listing Status Sold
Purchase Type For Sale
Square Footage 1,772 sqft
Price per Sqft $348
Subdivision Oak Tree
MLS Listing ID 220173532
Sold Date 01/05/24
Style Contemporary
Bedrooms 3
Full Baths 2
HOA Fees $250
Year Built 1995
Annual Tax Amount $5,051
Lot Size 9,583 Sqft
Acres 0.22
Lot Dimensions 0.22
Property Description
This single-story home is perfectly situated on a .22-acre corner lot within a quiet cul-de-sac! As you enter, you're greeted by waterproof vinyl plank floors complemented by an abundance of natural light that fills the open floor plan. The kitchen boasts stainless steel appliances, a pantry, and a spacious island. An oversized laundry room, complete with ample storage cabinets and a convenient utility sink, further enhances the overall convenience of this home. Custom doors and trim crafted from real wood throughout. The master bedroom boasts a walk-in closet and spacious ensuite bathroom. This home is wheelchair accessible, making it suitable for all. Outside, the property showcases cutting-edge solar panels installed in 2022. Enjoy outdoor living with a covered patio and a trex deck. Updated fencing, a large detached storage shed, 30+' RV parking with ample space for additional toys, sprinkler system in both the front and back, complete with a drip system!
Location
State OR
County Deschutes
Community Oak Tree
Interior
Interior Features Ceiling Fan(s), Double Vanity, Granite Counters, Kitchen Island, Linen Closet, Open Floorplan, Pantry, Primary Downstairs, Shower/Tub Combo, Tile Shower, Vaulted Ceiling(s), Walk-In Closet(s)
Heating Forced Air, Natural Gas
Cooling Central Air
Fireplaces Type Gas, Living Room
Fireplace Yes
Window Features Double Pane Windows,Skylight(s)
Exterior
Exterior Feature Deck, Patio
Parking Features Attached, Driveway, Gravel, On Street, RV Access/Parking
Garage Spaces 2.0
Amenities Available Other
Roof Type Composition
Accessibility Accessible Approach with Ramp, Accessible Bedroom, Accessible Closets, Accessible Doors, Accessible Entrance, Accessible Full Bath, Accessible Hallway(s), Accessible Kitchen, Grip-Accessible Features
Total Parking Spaces 2
Garage Yes
Building
Lot Description Corner Lot, Drip System, Fenced, Landscaped, Sprinklers In Front, Sprinklers In Rear
Entry Level One
Foundation Stemwall
Water Public
Architectural Style Contemporary
Structure Type Frame
New Construction No
Schools
High Schools Mountain View Sr High
Others
Senior Community No
Tax ID 186292
Security Features Carbon Monoxide Detector(s),Smoke Detector(s)
Acceptable Financing Cash, Conventional, FHA, VA Loan
Listing Terms Cash, Conventional, FHA, VA Loan
Special Listing Condition Standard
Read Less
Want to know what your home might be worth? Contact us for a FREE valuation!

Our team is ready to help you sell your home for the highest possible price ASAP






