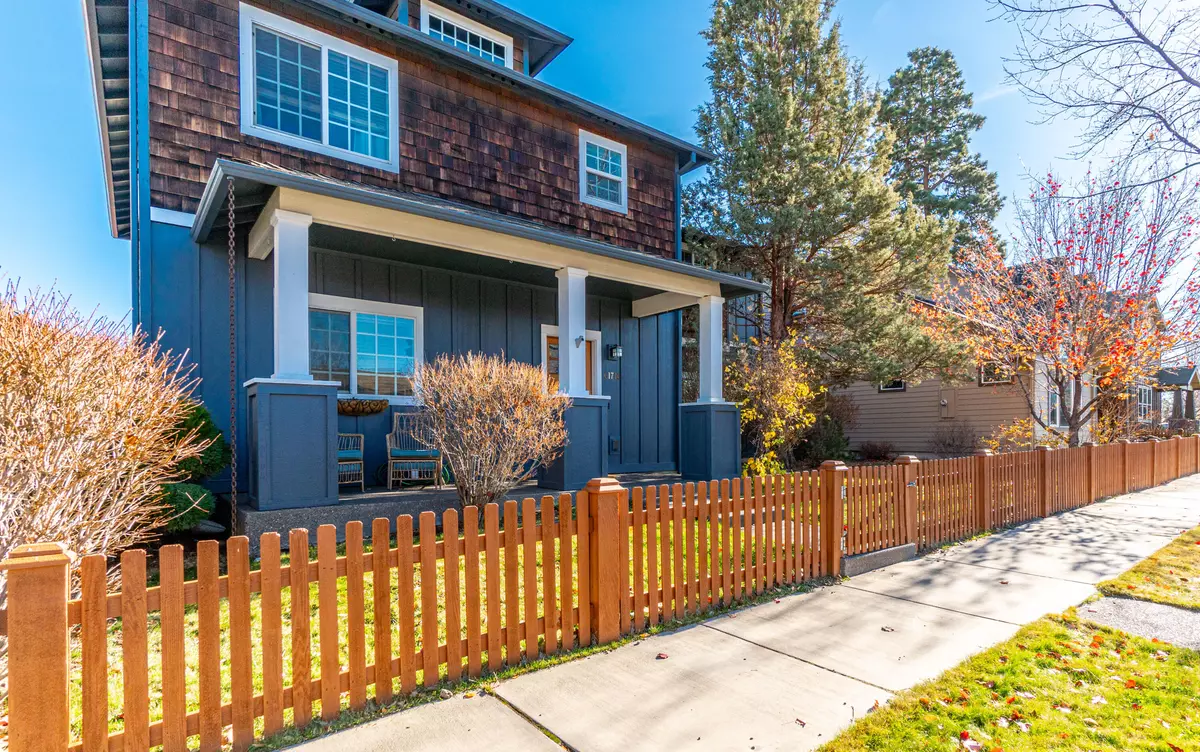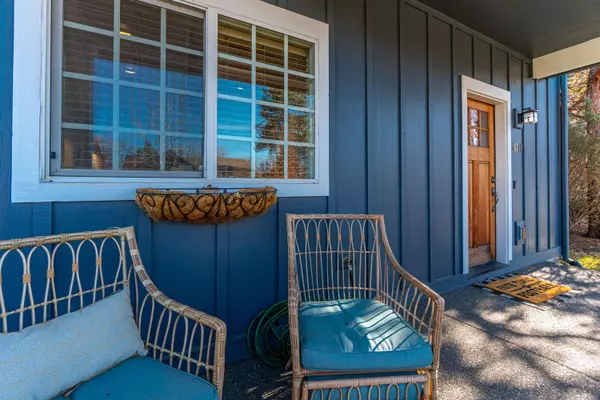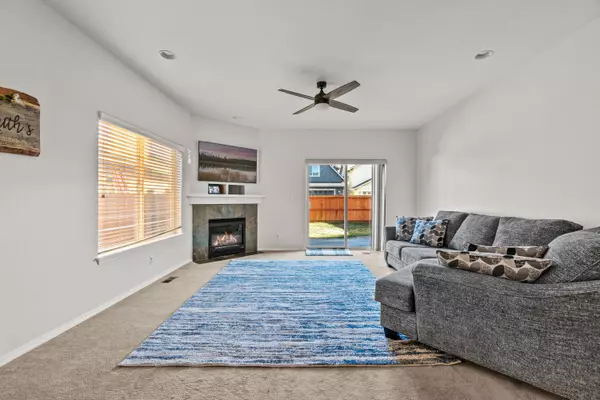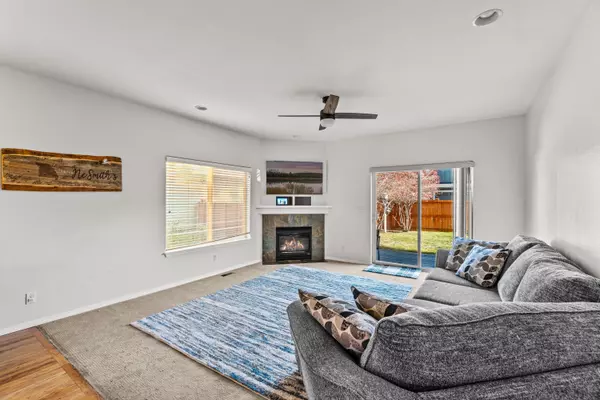$656,900
$658,900
0.3%For more information regarding the value of a property, please contact us for a free consultation.
61710 Darla PL Bend, OR 97702
4 Beds
4 Baths
2,220 SqFt
Key Details
Sold Price $656,900
Property Type Single Family Home
Sub Type Single Family Residence
Listing Status Sold
Purchase Type For Sale
Square Footage 2,220 sqft
Price per Sqft $295
Subdivision Gardenside
MLS Listing ID 220174238
Sold Date 01/02/24
Style Craftsman
Bedrooms 4
Full Baths 3
Half Baths 1
HOA Fees $163
Year Built 2006
Annual Tax Amount $3,909
Lot Size 5,227 Sqft
Acres 0.12
Lot Dimensions 0.12
Property Description
Desirable 4-bedroom, 3.5-bath residence boasting a master bedroom with en-suite bath and junior master with en-suite bath and attached bonus room, ideal for multi-generational living. The charming front porch welcomes you with Craftsman-style allure, setting the tone for the warmth that awaits inside. Step into an inviting open floor plan on the main level, where a gas fireplace adds a cozy touch to the spacious layout. The dining area seamlessly flows into the expansive kitchen, complete with a generous amount of counter space, a pantry, and a central island. The great room's slider opens to a fenced, level backyard. 2-car attached garage accessible from the alley. Nestled in a quiet neighborhood, enjoy a fantastic location close to Gardenside Park with playground/ grassy area/ Picnic Shelter/ Restroom, Canal Trail, Costco, St Charles, and schools. Don't miss the opportunity to make this exceptional property your home!
Location
State OR
County Deschutes
Community Gardenside
Interior
Interior Features Ceiling Fan(s), Double Vanity, Fiberglass Stall Shower, Kitchen Island, Linen Closet, Open Floorplan, Pantry, Shower/Tub Combo, Tile Counters, Walk-In Closet(s)
Heating Forced Air, Natural Gas
Cooling Central Air
Fireplaces Type Family Room, Gas
Fireplace Yes
Window Features Double Pane Windows
Exterior
Exterior Feature Patio
Parking Features Alley Access, Attached, Garage Door Opener, On Street
Garage Spaces 2.0
Amenities Available Park, Trail(s)
Roof Type Composition
Total Parking Spaces 2
Garage Yes
Building
Lot Description Fenced, Landscaped, Level, Marketable Timber, Sprinkler Timer(s)
Entry Level Two
Foundation Stemwall
Water Public
Architectural Style Craftsman
Structure Type Frame
New Construction No
Schools
High Schools Bend Sr High
Others
Senior Community No
Tax ID 248771
Security Features Carbon Monoxide Detector(s),Smoke Detector(s)
Acceptable Financing Cash, Conventional, VA Loan
Listing Terms Cash, Conventional, VA Loan
Special Listing Condition Standard
Read Less
Want to know what your home might be worth? Contact us for a FREE valuation!

Our team is ready to help you sell your home for the highest possible price ASAP






