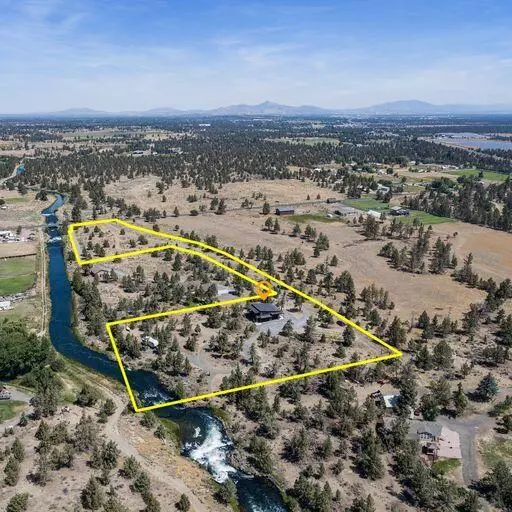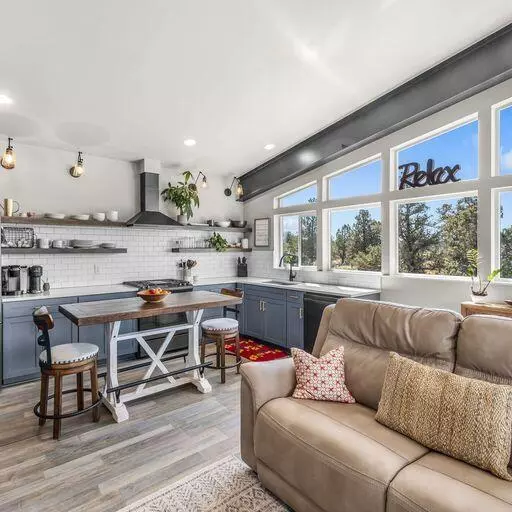$860,000
$899,000
4.3%For more information regarding the value of a property, please contact us for a free consultation.
21425 Gift RD Bend, OR 97703
2 Beds
2 Baths
800 SqFt
Key Details
Sold Price $860,000
Property Type Single Family Home
Sub Type Single Family Residence
Listing Status Sold
Purchase Type For Sale
Square Footage 800 sqft
Price per Sqft $1,075
MLS Listing ID 220169828
Sold Date 12/14/23
Style Contemporary
Bedrooms 2
Full Baths 1
Half Baths 1
Year Built 2022
Annual Tax Amount $1,927
Lot Size 5.630 Acres
Acres 5.63
Lot Dimensions 5.63
Property Description
Nestled on a sprawling 5.63-acre lot along the scenic COI Canal, this newly constructed modern Web steel barndominium offers a unique blend of contemporary design and functional living. The 800 square foot living space features 2 bedrooms and 1 bathroom, with an emphasis on light and openness in the modern great room and kitchen. Solid stone countertops throughout the space add a touch of elegance and durability. The generously sized bathroom boasts dual sinks, while the primary bedroom includes a convenient walk-in closet. The property also boasts a 1600 square foot shop, complete with RV parking and a half bathroom, providing ample space for storage and projects. A gated entry and fenced perimeter ensure privacy and security, creating a peaceful atmosphere on the beautiful grounds. With the potential for a second homesite, this well-conceived property offers a thoughtfully designed living space in a tranquil and picturesque setting.
Location
State OR
County Deschutes
Interior
Interior Features Ceiling Fan(s), Double Vanity, Enclosed Toilet(s), Fiberglass Stall Shower, Open Floorplan, Pantry, Solid Surface Counters, Vaulted Ceiling(s), Walk-In Closet(s)
Heating Ductless, Hot Water, Propane
Cooling Ductless
Window Features Double Pane Windows,ENERGY STAR Qualified Windows,Vinyl Frames
Exterior
Exterior Feature Deck, RV Hookup
Parking Features Attached Carport, Garage Door Opener, Gated, Gravel, RV Access/Parking, RV Garage, Workshop in Garage
Garage Spaces 3.0
Roof Type Metal
Total Parking Spaces 3
Garage Yes
Building
Lot Description Fenced, Level, Native Plants, Rock Outcropping, Wooded
Entry Level Two
Foundation Slab
Water Private, Well
Architectural Style Contemporary
Structure Type Steel Framing
New Construction No
Schools
High Schools Ridgeview High
Others
Senior Community No
Tax ID 275647
Acceptable Financing Cash, Conventional, FHA, USDA Loan, VA Loan
Listing Terms Cash, Conventional, FHA, USDA Loan, VA Loan
Special Listing Condition Standard
Read Less
Want to know what your home might be worth? Contact us for a FREE valuation!

Our team is ready to help you sell your home for the highest possible price ASAP






