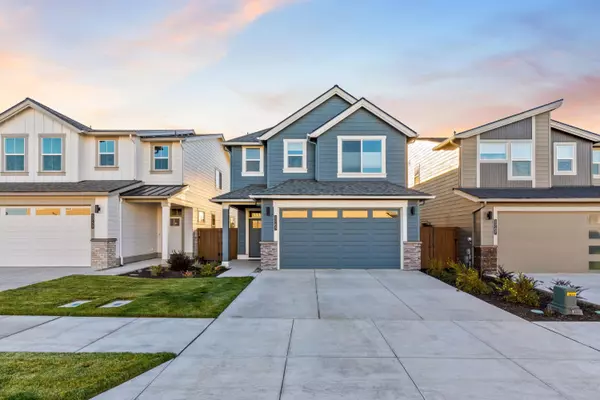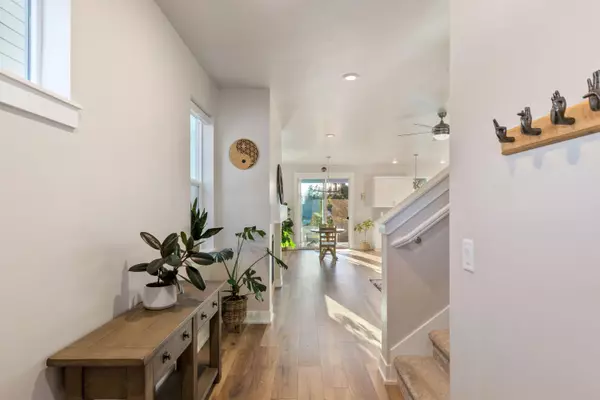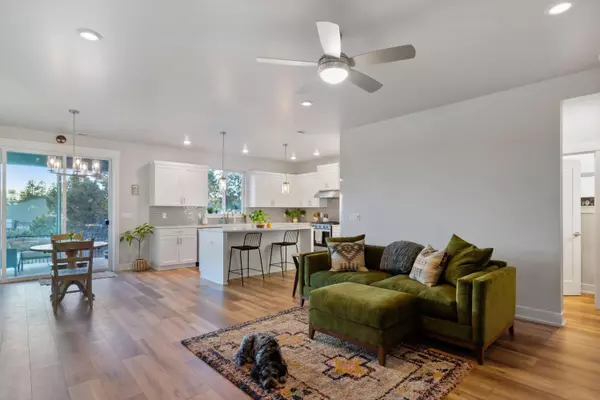$660,000
$660,000
For more information regarding the value of a property, please contact us for a free consultation.
3763 Tellus DR Bend, OR 97701
3 Beds
3 Baths
1,927 SqFt
Key Details
Sold Price $660,000
Property Type Single Family Home
Sub Type Single Family Residence
Listing Status Sold
Purchase Type For Sale
Square Footage 1,927 sqft
Price per Sqft $342
Subdivision Petrosa
MLS Listing ID 220172441
Sold Date 11/13/23
Style Craftsman,Northwest
Bedrooms 3
Full Baths 2
Half Baths 1
HOA Fees $118
Year Built 2023
Annual Tax Amount $268
Lot Size 3,049 Sqft
Acres 0.07
Lot Dimensions 0.07
Property Description
This home is better than brand new because you don't have to wait 10-12 months for it to be completed! Buy now and move in now to this beautiful home. Three bedrooms are upstairs with a generously sized loft separating the primary from the other two bedrooms. All appliances are included, as well as A/C, a fully fenced yard with view-fencing in the back, window coverings, and a transferable warranty on appliances, windows, roof, and the remaining builders 1 year home warranty. The Petrosa neighborhood offers a community pool, fitness center, park and playground, and miles of pathways. The NE Bend location allows easy access to shopping, medical, schools, Mt. Bachelor and the Redmond Airport. The HOA maintains the front landscaping making this low maintenance home great for first time home owners or the seasoned real estate investor.
Location
State OR
County Deschutes
Community Petrosa
Rooms
Basement None
Interior
Interior Features Breakfast Bar, Ceiling Fan(s), Double Vanity, Fiberglass Stall Shower, Kitchen Island, Linen Closet, Pantry, Shower/Tub Combo, Smart Locks, Smart Thermostat, Solid Surface Counters, Tile Shower, Walk-In Closet(s)
Heating Forced Air, Natural Gas
Cooling Central Air
Fireplaces Type Gas, Living Room
Fireplace Yes
Window Features Vinyl Frames
Exterior
Exterior Feature Patio
Parking Features Attached, Concrete, Driveway, Garage Door Opener
Garage Spaces 2.0
Community Features Park, Playground
Amenities Available Fitness Center, Landscaping, Park, Playground, Pool, Trail(s)
Roof Type Composition
Total Parking Spaces 2
Garage Yes
Building
Lot Description Fenced, Landscaped, Level, Sprinkler Timer(s)
Entry Level Two
Foundation Stemwall
Water Public
Architectural Style Craftsman, Northwest
Structure Type Frame
New Construction No
Schools
High Schools Mountain View Sr High
Others
Senior Community No
Tax ID 284481
Security Features Carbon Monoxide Detector(s),Smoke Detector(s)
Acceptable Financing Cash, Conventional, FHA, VA Loan
Listing Terms Cash, Conventional, FHA, VA Loan
Special Listing Condition Standard
Read Less
Want to know what your home might be worth? Contact us for a FREE valuation!

Our team is ready to help you sell your home for the highest possible price ASAP






