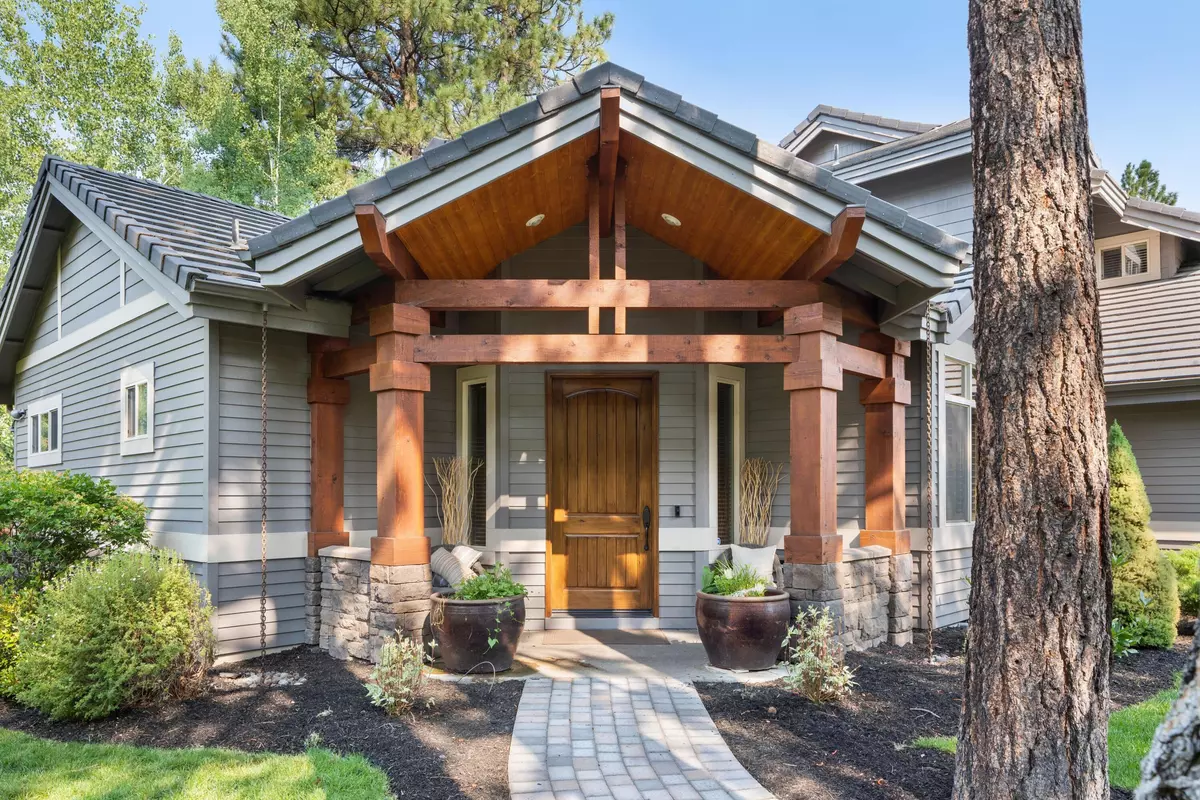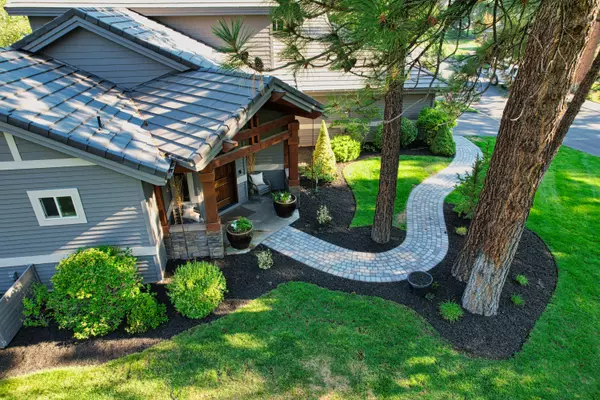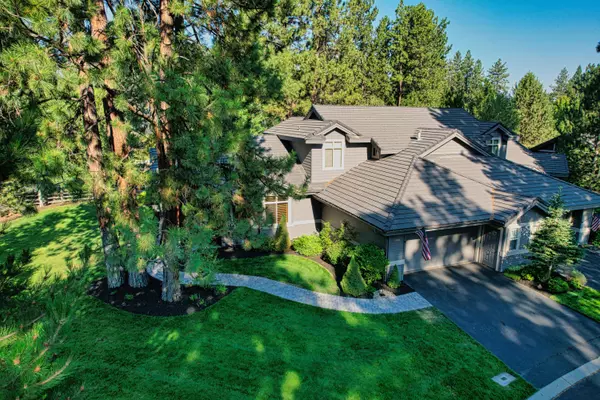$955,000
$999,000
4.4%For more information regarding the value of a property, please contact us for a free consultation.
19445 Ironwood CIR Bend, OR 97702
3 Beds
4 Baths
2,703 SqFt
Key Details
Sold Price $955,000
Property Type Townhouse
Sub Type Townhouse
Listing Status Sold
Purchase Type For Sale
Square Footage 2,703 sqft
Price per Sqft $353
Subdivision Broken Top
MLS Listing ID 220169919
Sold Date 09/14/23
Style Craftsman,Northwest
Bedrooms 3
Full Baths 3
Half Baths 1
HOA Fees $1,788
Year Built 2005
Annual Tax Amount $5,839
Lot Size 9,147 Sqft
Acres 0.21
Lot Dimensions 0.21
Property Description
Nestled within the picturesque landscape of Bend, Oregon, this beautiful townhouse offers a blend of modern design and natural beauty. Positioned in a peaceful and coveted neighborhood within the gated community of Broken Top, this home presents a unique opportunity for discerning buyers seeking sophistication, ease, and tranquility. Upon entering the foyer with updated tile work, you will see the office space and the main living room with its grand shiplap wall and tiled gas fireplace. There are two generous primary suites on either side of the main level. Each bedroom offers full tile showers, walk in closets, and ample storage space.
The main hub of the home is the kitchen area which has updated appliances, cabinetry, backsplash, and counter tops. The corner pantry is convenient and enhances the functionality of the kitchen. Upstairs you will find a bedroom, loft and bonus space, with a jack and jill bathroom. Out back you will love the full paver patio and fully fenced in space.
Location
State OR
County Deschutes
Community Broken Top
Direction Enter Broken Top at the main guard gate.
Rooms
Basement None
Interior
Interior Features Bidet, Ceiling Fan(s), Central Vacuum, Double Vanity, Enclosed Toilet(s), Linen Closet, Open Floorplan, Pantry, Primary Downstairs, Smart Thermostat, Tile Counters, Tile Shower, Vaulted Ceiling(s), Walk-In Closet(s), Wired for Sound
Heating Forced Air, Natural Gas
Cooling Central Air
Fireplaces Type Gas, Living Room
Fireplace Yes
Window Features Vinyl Frames
Exterior
Exterior Feature Courtyard, Patio
Parking Features Attached, Concrete, Driveway, Garage Door Opener
Garage Spaces 2.0
Community Features Pickleball Court(s), Playground, Short Term Rentals Not Allowed, Sport Court, Tennis Court(s), Trail(s)
Amenities Available Clubhouse, Firewise Certification, Fitness Center, Gated, Golf Course, Landscaping, Park, Pickleball Court(s), Playground, Pool, Restaurant, Snow Removal, Sport Court, Tennis Court(s), Trail(s)
Roof Type Tile
Total Parking Spaces 2
Garage Yes
Building
Lot Description Drip System, Fenced, Landscaped, Level, Sprinkler Timer(s), Sprinklers In Front, Sprinklers In Rear
Entry Level Two
Foundation Stemwall
Water Public
Architectural Style Craftsman, Northwest
Structure Type Frame
New Construction No
Schools
High Schools Summit High
Others
Senior Community No
Tax ID 245034
Security Features Carbon Monoxide Detector(s),Smoke Detector(s)
Acceptable Financing Cash, Conventional
Listing Terms Cash, Conventional
Special Listing Condition Standard
Read Less
Want to know what your home might be worth? Contact us for a FREE valuation!

Our team is ready to help you sell your home for the highest possible price ASAP






