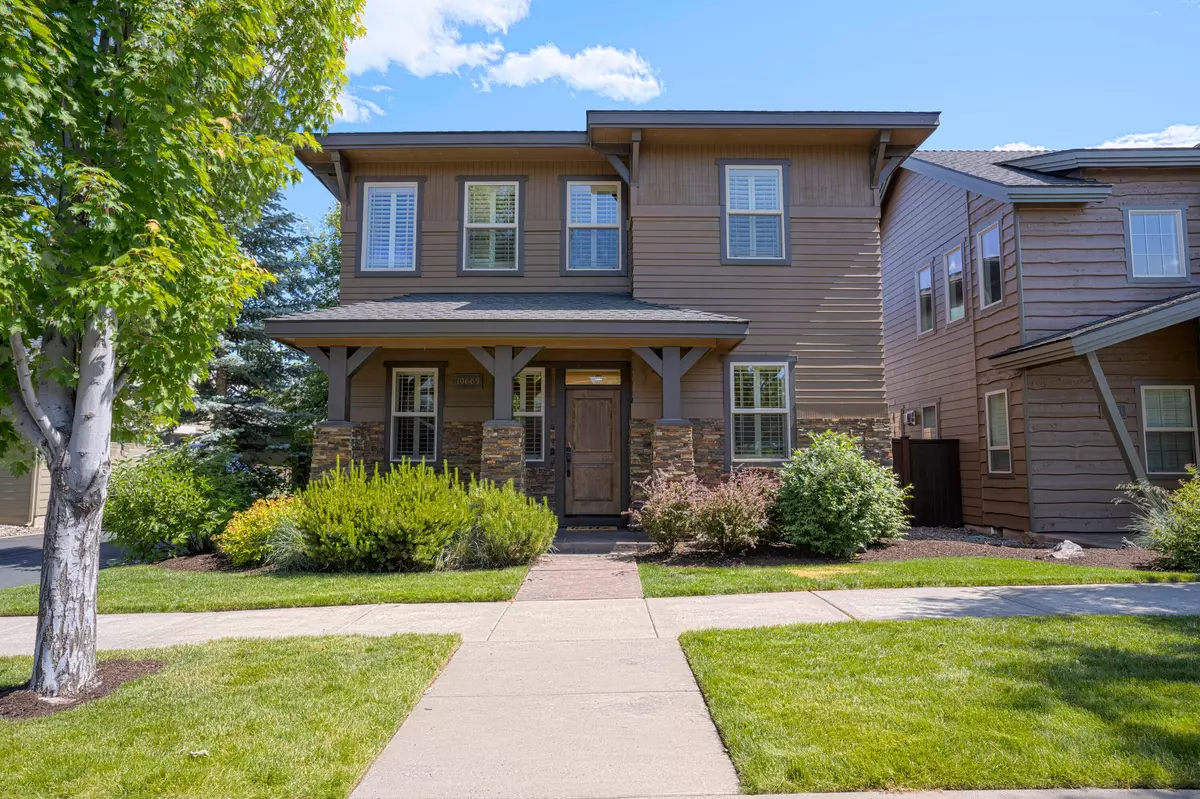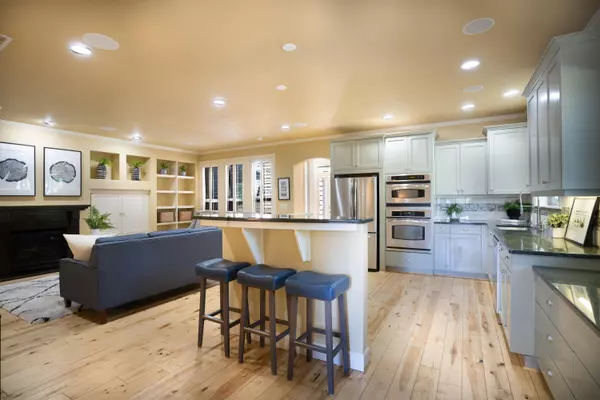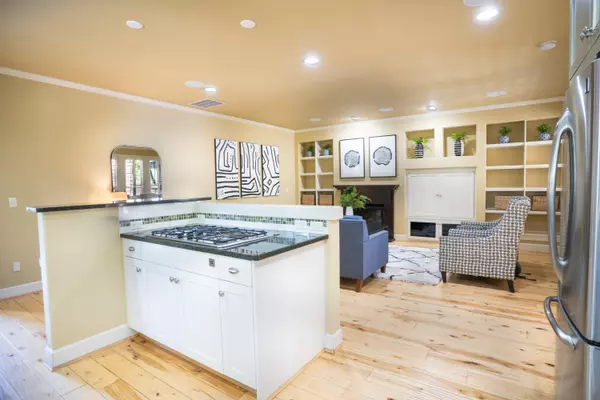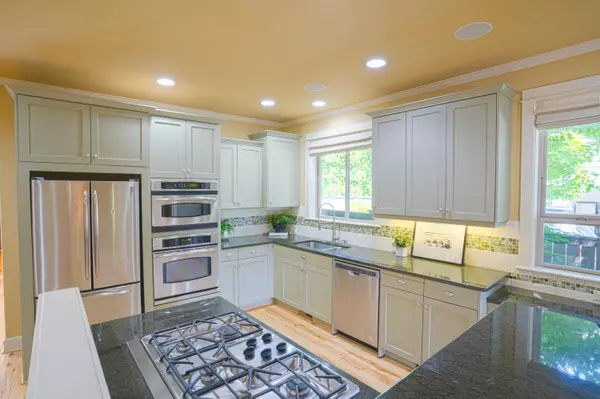$764,000
$764,000
For more information regarding the value of a property, please contact us for a free consultation.
19665 Aspen Ridge DR Bend, OR 97702
3 Beds
3 Baths
2,466 SqFt
Key Details
Sold Price $764,000
Property Type Single Family Home
Sub Type Single Family Residence
Listing Status Sold
Purchase Type For Sale
Square Footage 2,466 sqft
Price per Sqft $309
Subdivision Aspen Rim
MLS Listing ID 220166637
Sold Date 09/01/23
Style Craftsman,Northwest
Bedrooms 3
Full Baths 2
Half Baths 1
HOA Fees $156
Year Built 2006
Annual Tax Amount $4,973
Lot Size 5,227 Sqft
Acres 0.12
Lot Dimensions 0.12
Property Description
This well-maintained Renaissance property is a model home with many upgrades. The craftsman style home has an ideal floor plan for today's family. Main level features an office/playroom, powder, dining room, and the chef's kitchen includes GE stainless appliances, 5-burner cooktop, large island and custom solid cherry cabinets. The living room has built-ins, hardwood floors, and fireplace. Upstairs includes a loft, laundry, two bedrooms and a large primary suite with radiant floors in the spa like bathroom. Upgraded garage has epoxy floors and ample storage for all of your toys. Enjoy the neighborhood park, pools, covered pavilion/outdoor fireplace, and play area only 1 block away. Easy access to Old Mill or grocery shopping. HOA fees include outdoor pools, front yard maintenance, plus snow plowing. Pine Ridge Elementary, access to the River Trail, downtown, and Bend's activities/amenities reachable in minutes from this beautiful home in Aspen Rim!
Location
State OR
County Deschutes
Community Aspen Rim
Interior
Interior Features Double Vanity, Enclosed Toilet(s), Pantry, Stone Counters, Walk-In Closet(s)
Heating Forced Air, Natural Gas
Cooling Central Air
Fireplaces Type Electric, Gas
Fireplace Yes
Window Features Double Pane Windows,Vinyl Frames
Exterior
Exterior Feature Deck, Patio
Parking Features Alley Access, Attached, Concrete, Driveway, Garage Door Opener, On Street
Garage Spaces 2.0
Community Features Gas Available, Playground
Amenities Available Park, Playground, Pool
Roof Type Composition
Total Parking Spaces 2
Garage Yes
Building
Lot Description Landscaped, Level
Entry Level Two
Foundation Stemwall
Water Public
Architectural Style Craftsman, Northwest
Structure Type Frame
New Construction No
Schools
High Schools Bend Sr High
Others
Senior Community No
Tax ID 249786
Security Features Carbon Monoxide Detector(s),Smoke Detector(s)
Acceptable Financing Cash, Conventional
Listing Terms Cash, Conventional
Special Listing Condition Standard
Read Less
Want to know what your home might be worth? Contact us for a FREE valuation!

Our team is ready to help you sell your home for the highest possible price ASAP






