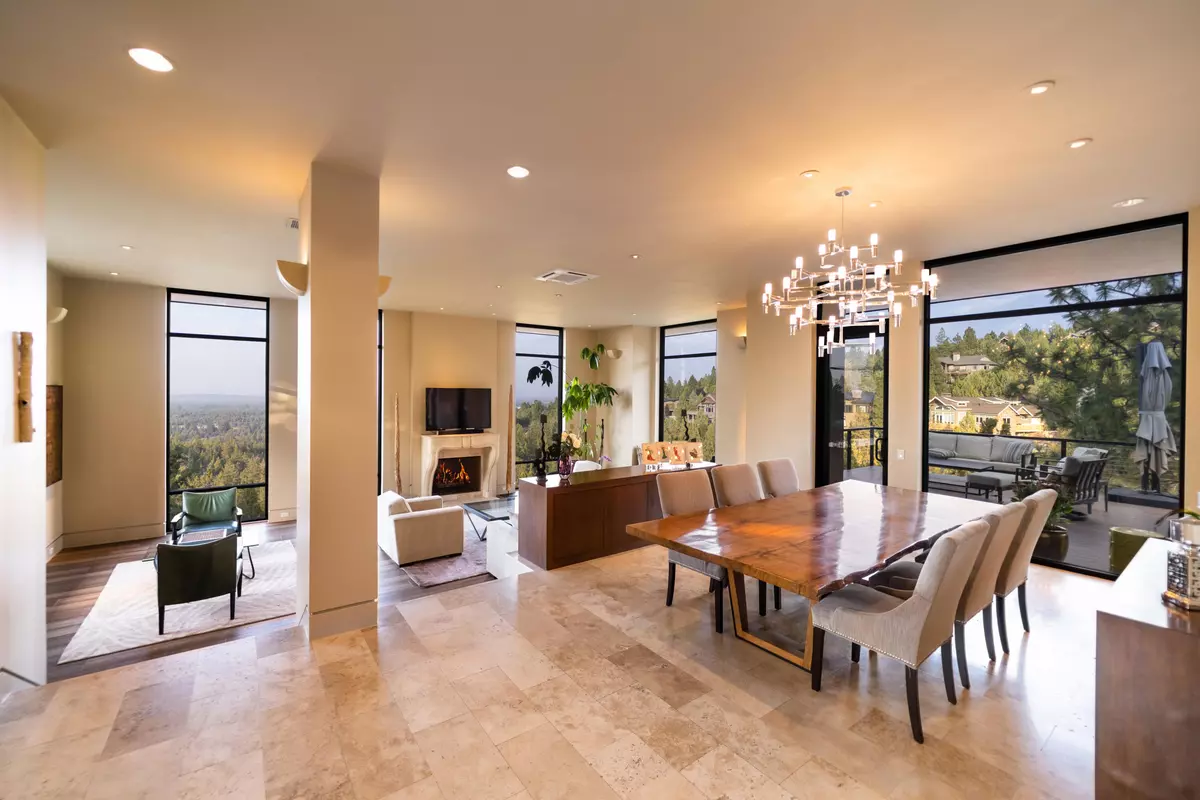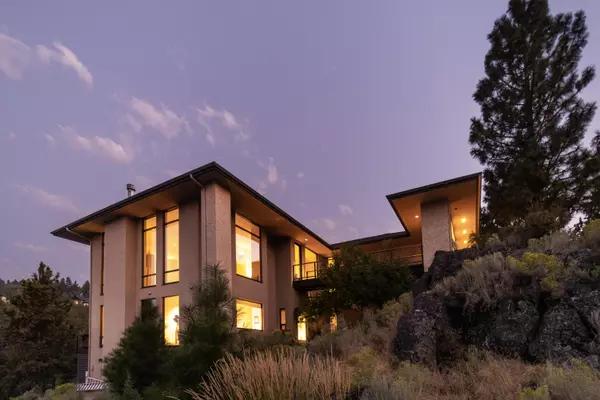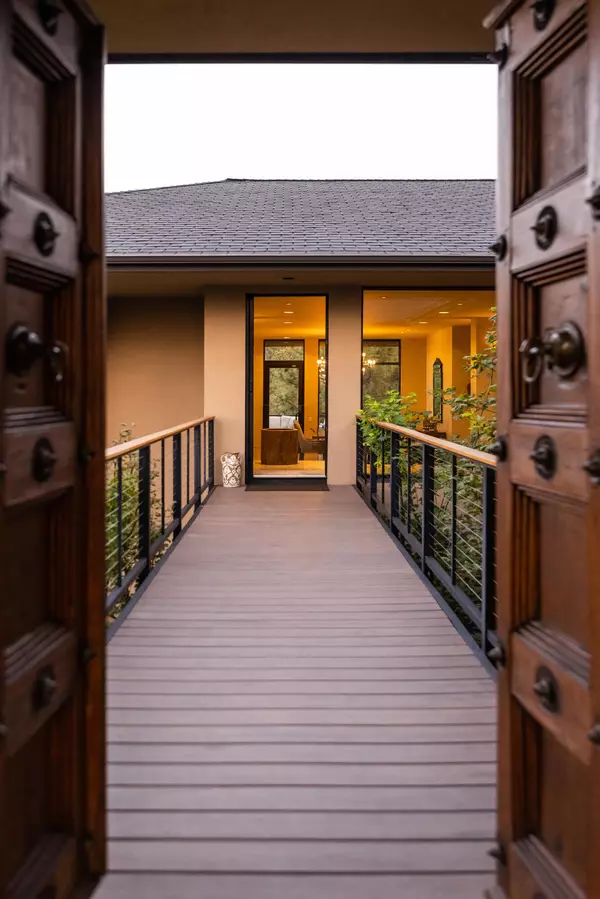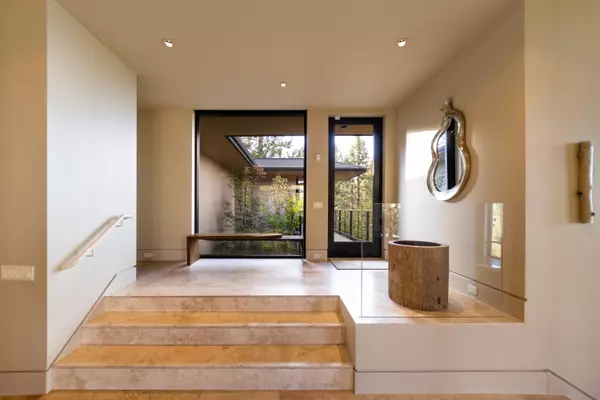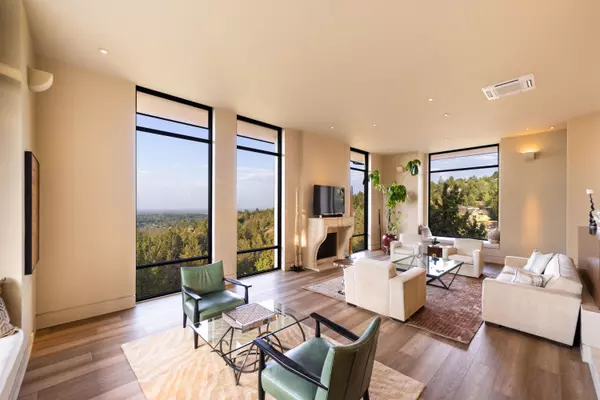$2,538,000
$2,498,000
1.6%For more information regarding the value of a property, please contact us for a free consultation.
3348 Starview DR Bend, OR 97703
3 Beds
4 Baths
4,331 SqFt
Key Details
Sold Price $2,538,000
Property Type Single Family Home
Sub Type Single Family Residence
Listing Status Sold
Purchase Type For Sale
Square Footage 4,331 sqft
Price per Sqft $586
Subdivision Awbrey Butte
MLS Listing ID 220153389
Sold Date 06/14/23
Style Contemporary
Bedrooms 3
Full Baths 3
Half Baths 1
HOA Fees $120
Year Built 2002
Annual Tax Amount $15,477
Lot Size 1.290 Acres
Acres 1.29
Lot Dimensions 1.29
Property Description
This stunning timeless modern designed home sits on a 1.29 acre lot surrounded by dedicated open space that can not be built on which offers the ultimate privacy. Top of the line (ICF) construction,Ecostar 100% recycled rubber roof tiles,two zone hepa filters (American Lung Assoc approved), exceeds Earth Advantage guidelines. 2 primary suites, European showers, custom stone mantels, Ceasarstone slab counters, powder w/ Italian plaster walls. Architectural low voltage lighting, remote solar shades. Floor to ceiling windows provide sunrise to sunset stunning views and abundant natural light all day long. A chef's kitchen includes a Wolfe gas range, Sub Zero fridge and a butlers pantry with a second Bosch dishwasher. The kitchen island has a custom granite slab waterfall countertop. The large upper deck is ideal for entertaining and outdoor living. On the lower deck a Bullfrog Hot tub and Custom Finnish Sauna, Main floor living, Radiant floors throughout including the large 3 car garage
Location
State OR
County Deschutes
Community Awbrey Butte
Interior
Interior Features Built-in Features, Dual Flush Toilet(s), Enclosed Toilet(s), Jetted Tub, Kitchen Island, Linen Closet, Open Floorplan, Pantry, Soaking Tub, Solid Surface Counters, Spa/Hot Tub, Stone Counters, Tile Shower, Walk-In Closet(s)
Heating Ductless, Hot Water, Natural Gas, Radiant
Cooling Heat Pump, Whole House Fan, Zoned, Other
Fireplaces Type Family Room, Gas, Living Room, Primary Bedroom
Fireplace Yes
Window Features Double Pane Windows
Exterior
Exterior Feature Deck, Patio, Spa/Hot Tub
Parking Features Attached, Driveway, Heated Garage, Storage, Other
Garage Spaces 3.0
Community Features Access to Public Lands, Park, Playground, Short Term Rentals Allowed, Tennis Court(s), Trail(s)
Amenities Available Park, Playground, Sewer, Snow Removal, Tennis Court(s), Trail(s), Water
Roof Type Rubber
Total Parking Spaces 3
Garage Yes
Building
Lot Description Drip System, Garden, Landscaped, Native Plants, Rock Outcropping, Sloped, Sprinkler Timer(s), Sprinklers In Front, Sprinklers In Rear, Wooded
Entry Level Two
Foundation Concrete Perimeter
Builder Name Kevin Rae
Water Backflow Domestic, Backflow Irrigation, Public, Water Meter
Architectural Style Contemporary
Structure Type Concrete,ICFs (Insulated Concrete Forms)
New Construction No
Schools
High Schools Summit High
Others
Senior Community No
Tax ID 19621
Security Features Carbon Monoxide Detector(s),Security System Owned,Smoke Detector(s)
Acceptable Financing Cash, Conventional
Listing Terms Cash, Conventional
Special Listing Condition Standard
Read Less
Want to know what your home might be worth? Contact us for a FREE valuation!
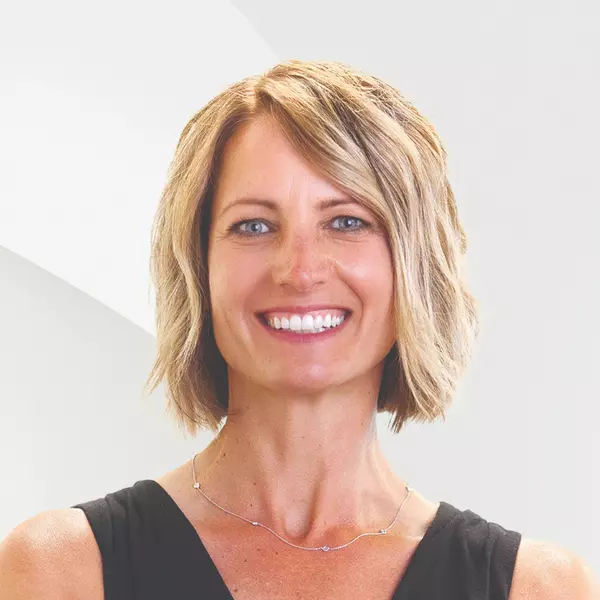
Our team is ready to help you sell your home for the highest possible price ASAP


