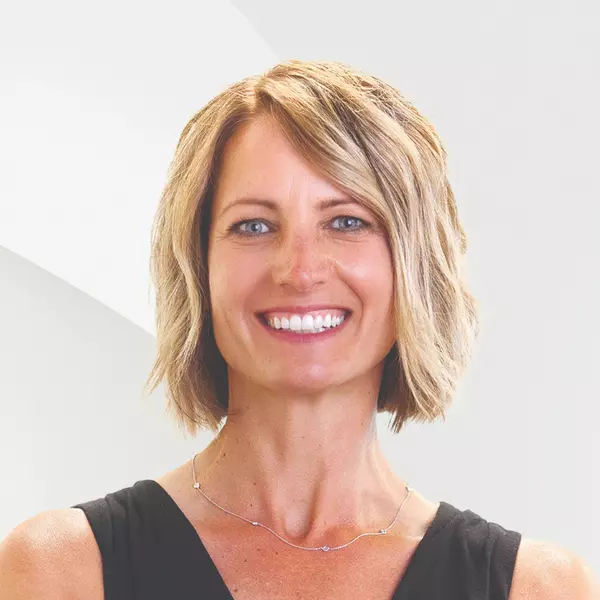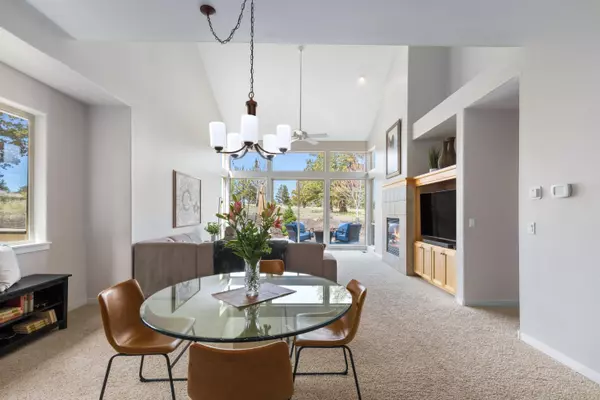$486,500
$484,900
0.3%For more information regarding the value of a property, please contact us for a free consultation.
783 Sage Country CT Redmond, OR 97756
2 Beds
2 Baths
1,419 SqFt
Key Details
Sold Price $486,500
Property Type Townhouse
Sub Type Townhouse
Listing Status Sold
Purchase Type For Sale
Square Footage 1,419 sqft
Price per Sqft $342
Subdivision Eagle Crest
MLS Listing ID 220163273
Sold Date 05/22/23
Style Northwest
Bedrooms 2
Full Baths 2
HOA Fees $357
Year Built 2006
Annual Tax Amount $2,585
Lot Size 3,049 Sqft
Acres 0.07
Lot Dimensions 0.07
Property Description
Welcome to your dream retreat!
Nestled in nature, this end-unit townhome backs up to BLM land with peek-a-boo mountain views and trails at your doorstep. Entering the home you're greeted by vaulted ceilings, large windows, and gorgeous natural light. The open floor plan makes for a great entertaining area in the kitchen and living room. Spacious bedrooms and a tub in the ensuite top it all off. The private back patio is the perfect place for relaxation, enjoy soaking in your own hot tub while taking in the serenity of nature all around. Take advantage of the nearby amenities with 3 golf courses, pickleball & tennis courts, pools, and stables. When it's time to refuel, head to the clubhouse for delicious food & drinks! This home is also eligible for short term rentals, allowing you to earn extra income while enjoying the benefits of owning your own Central Oregon retreat. New water heater, heat pump, exterior paint, and roof make this home move-in ready. Book your tour today!
Location
State OR
County Deschutes
Community Eagle Crest
Rooms
Basement None
Interior
Interior Features Breakfast Bar, Ceiling Fan(s), Double Vanity, Enclosed Toilet(s), Fiberglass Stall Shower, Open Floorplan, Primary Downstairs, Soaking Tub, Spa/Hot Tub, Tile Counters, Vaulted Ceiling(s)
Heating Electric, Forced Air, Heat Pump
Cooling Central Air, Heat Pump
Fireplaces Type Propane
Fireplace Yes
Window Features Double Pane Windows,Vinyl Frames
Exterior
Exterior Feature Deck, Patio, Spa/Hot Tub
Parking Features Asphalt
Community Features Access to Public Lands, Park, Pickleball Court(s), Playground, Short Term Rentals Allowed, Sport Court, Tennis Court(s), Trail(s)
Amenities Available Clubhouse, Fitness Center, Golf Course, Landscaping, Park, Pickleball Court(s), Playground, Pool, Resort Community, Restaurant, RV/Boat Storage, Snow Removal, Sport Court, Stable(s), Tennis Court(s), Trail(s)
Roof Type Composition
Accessibility Smart Technology
Garage No
Building
Lot Description Adjoins Public Lands, Corner Lot, Landscaped, Level, Native Plants, On Golf Course, Sprinklers In Front
Entry Level One
Foundation Stemwall
Water Private
Architectural Style Northwest
Structure Type Frame
New Construction No
Schools
High Schools Ridgeview High
Others
Senior Community No
Tax ID 250127
Security Features Carbon Monoxide Detector(s),Smoke Detector(s)
Acceptable Financing Cash, Conventional, FHA, VA Loan
Listing Terms Cash, Conventional, FHA, VA Loan
Special Listing Condition Standard
Read Less
Want to know what your home might be worth? Contact us for a FREE valuation!

Our team is ready to help you sell your home for the highest possible price ASAP






