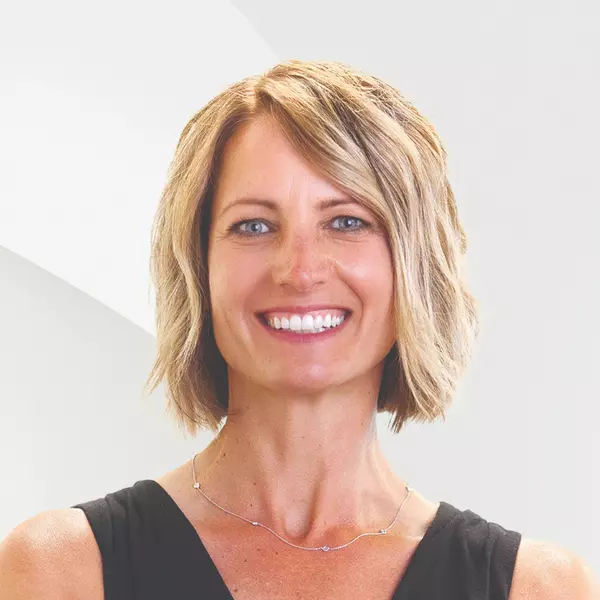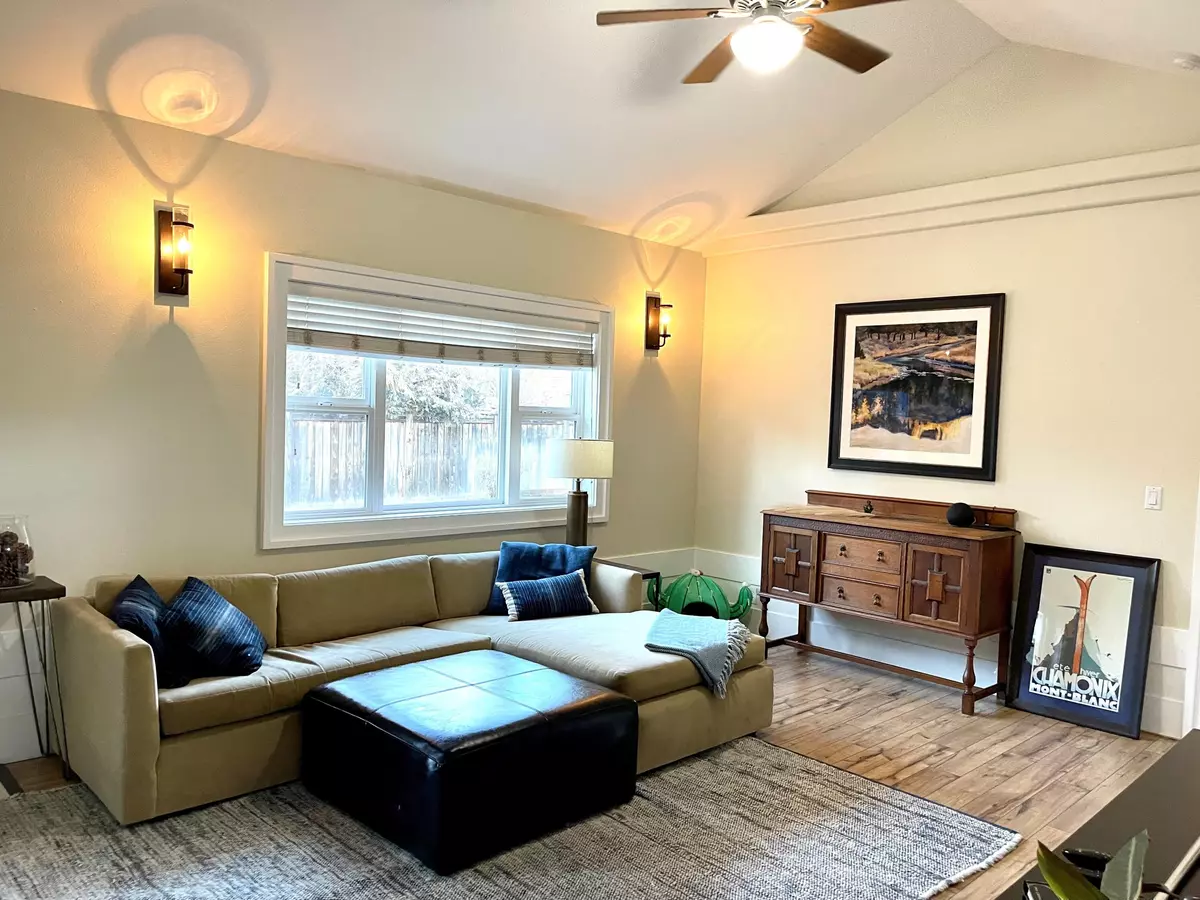$730,000
$744,900
2.0%For more information regarding the value of a property, please contact us for a free consultation.
2974 Merlot LN Bend, OR 97703
3 Beds
3 Baths
1,698 SqFt
Key Details
Sold Price $730,000
Property Type Single Family Home
Sub Type Single Family Residence
Listing Status Sold
Purchase Type For Sale
Square Footage 1,698 sqft
Price per Sqft $429
Subdivision Westside Meadows
MLS Listing ID 220157808
Sold Date 04/28/23
Style Northwest
Bedrooms 3
Full Baths 2
Half Baths 1
Year Built 2002
Annual Tax Amount $4,216
Lot Size 6,969 Sqft
Acres 0.16
Lot Dimensions 0.16
Property Description
Located on Bend's West Side this 3 Bedroom 2.5 bath home, with open floorplan is in a very quite & friendly neighborhood. With RV/Boat parking behind the (easterly side) fence, room for a vehicle or small trailer, newer Trex decking on the front of the home, and a nice paver courtyard provides a great space to enjoy the fun and friendly summer block parties the neighborhood occasionally holds. A large fully fenced backyard provides a private space for outdoor entertaining. Downstairs, there's an office/bonus room, kitchen, laundry, powder bath, primary suite , kitchen, dining and living room + two large closets. Upstairs are 2 bedrooms & a bathroom. With a new roof, HVAC servicing, and some cosmetic changes to the interior, at this price, it's ready for your personal touches to replace flooring and repaint. Just a short 5 distance to Northwest Crossing & easy access to the mountain!
Location
State OR
County Deschutes
Community Westside Meadows
Interior
Interior Features Breakfast Bar, Ceiling Fan(s), Double Vanity, Fiberglass Stall Shower, Laminate Counters, Linen Closet, Primary Downstairs, Shower/Tub Combo, Tile Counters, Tile Shower, Vaulted Ceiling(s), Walk-In Closet(s)
Heating Forced Air, Natural Gas
Cooling None
Window Features Vinyl Frames
Exterior
Exterior Feature Courtyard, Deck, Patio
Parking Features Attached, Driveway, RV Access/Parking
Garage Spaces 2.0
Roof Type Composition
Total Parking Spaces 2
Garage Yes
Building
Lot Description Fenced, Landscaped, Sprinklers In Front, Sprinklers In Rear
Entry Level Two
Foundation Stemwall
Water Public
Architectural Style Northwest
Structure Type Frame
New Construction No
Schools
High Schools Summit High
Others
Senior Community No
Tax ID 204058
Security Features Carbon Monoxide Detector(s),Smoke Detector(s)
Acceptable Financing Cash, Conventional, FHA, USDA Loan, VA Loan
Listing Terms Cash, Conventional, FHA, USDA Loan, VA Loan
Special Listing Condition Standard
Read Less
Want to know what your home might be worth? Contact us for a FREE valuation!

Our team is ready to help you sell your home for the highest possible price ASAP






