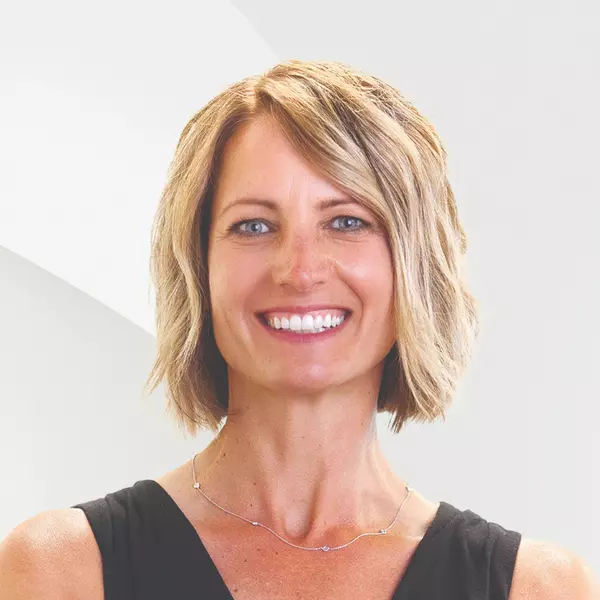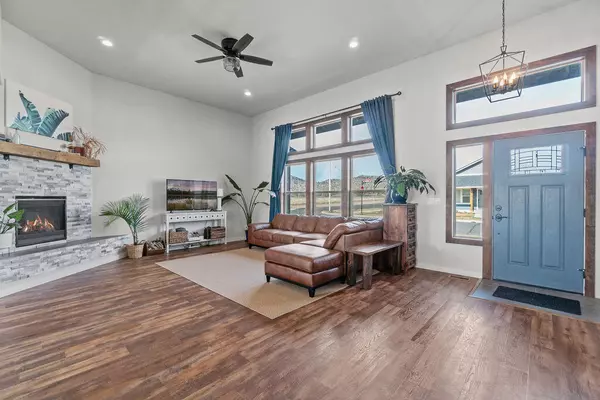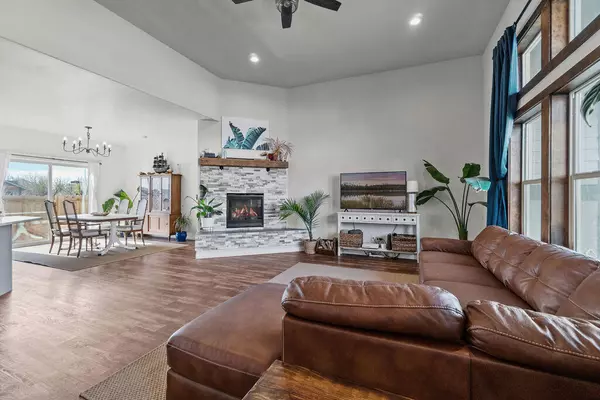$490,000
$499,500
1.9%For more information regarding the value of a property, please contact us for a free consultation.
1035 Discovery LOOP Prineville, OR 97754
4 Beds
3 Baths
2,293 SqFt
Key Details
Sold Price $490,000
Property Type Single Family Home
Sub Type Single Family Residence
Listing Status Sold
Purchase Type For Sale
Square Footage 2,293 sqft
Price per Sqft $213
Subdivision Ironhorse
MLS Listing ID 220144874
Sold Date 04/28/23
Style Ranch,Traditional
Bedrooms 4
Full Baths 3
HOA Fees $170
Year Built 2019
Annual Tax Amount $4,617
Lot Size 5,662 Sqft
Acres 0.13
Lot Dimensions 0.13
Property Description
RENTAL INCOME POTENTIAL! Sitting on a corner lot in the upscale neighborhood of Ironhorse in Prineville is this gorgeous, custom, single level home. Home includes four bedrooms and three full bathrooms but one of these bedrooms is not like the other; the fourth bedroom has its own entry and includes a full bathroom and kitchen cabinetry. This flex space can be transformed into whatever you like; a mother-in-law or guest suite, bonus room, game room, craft space, etc. Entertaining is easy with the open main living space and the double oven will make cooking for a crowd a breeze. You can expect lower utility bills due to the Earth Advantage Certification, which guarantees energy efficiency, healthy indoor air quality, and water conservation, among many other benefits. Enjoy the picturesque Central Oregon landscape and views of Barnes Butte from the front porch. Don't let this one pass you by, schedule a tour today.
Location
State OR
County Crook
Community Ironhorse
Interior
Interior Features Ceiling Fan(s), Double Vanity, In-Law Floorplan, Kitchen Island, Linen Closet, Open Floorplan, Pantry, Primary Downstairs, Solid Surface Counters, Tile Shower, Vaulted Ceiling(s), Walk-In Closet(s)
Heating Forced Air, Natural Gas
Cooling Central Air
Fireplaces Type Family Room, Gas, Insert
Fireplace Yes
Exterior
Parking Features Alley Access, Attached, On Street
Garage Spaces 2.0
Amenities Available Other
Roof Type Composition
Total Parking Spaces 2
Garage Yes
Building
Lot Description Corner Lot, Fenced, Landscaped, Level
Entry Level One
Foundation Stemwall
Water Public
Architectural Style Ranch, Traditional
Structure Type Frame
New Construction No
Schools
High Schools Crook County High
Others
Senior Community No
Tax ID 18147
Acceptable Financing Cash, Conventional, FHA, VA Loan
Listing Terms Cash, Conventional, FHA, VA Loan
Special Listing Condition Standard
Read Less
Want to know what your home might be worth? Contact us for a FREE valuation!

Our team is ready to help you sell your home for the highest possible price ASAP






