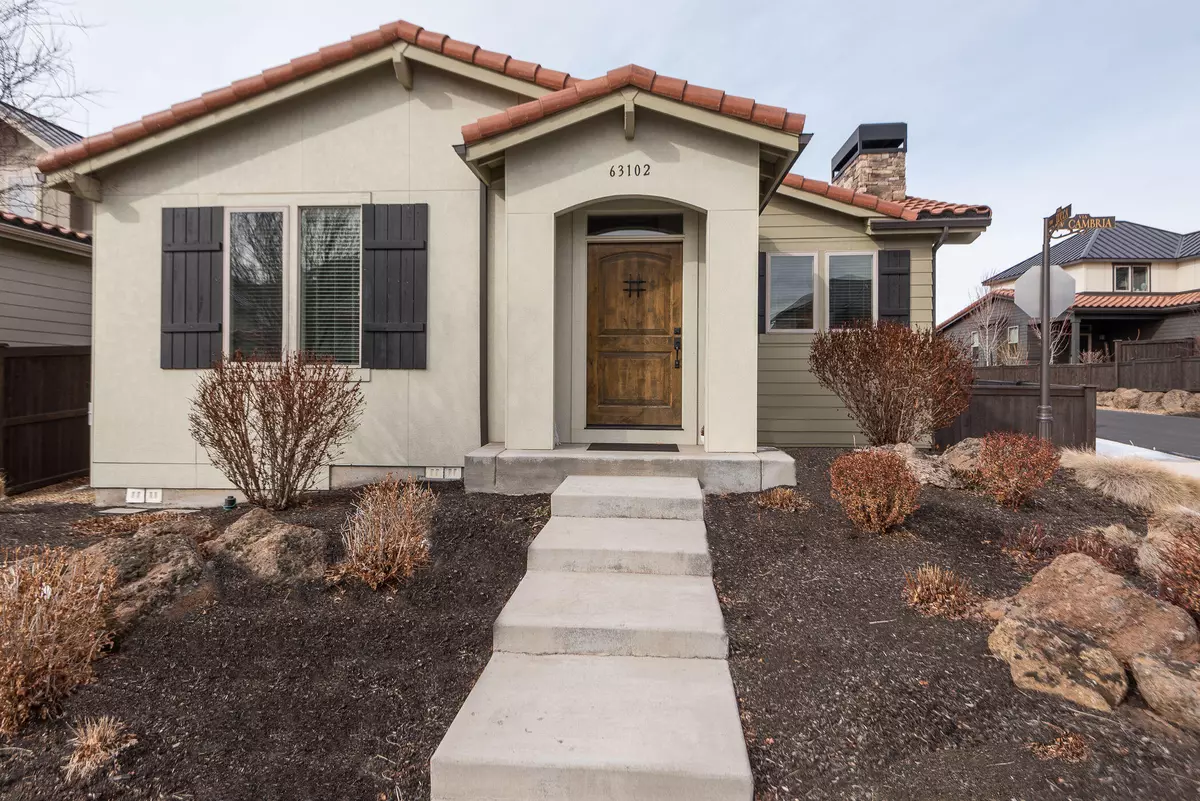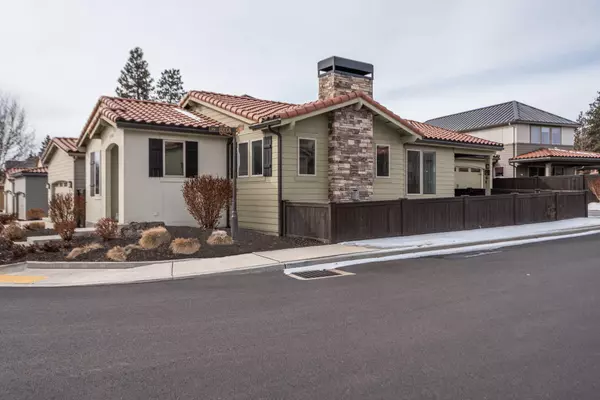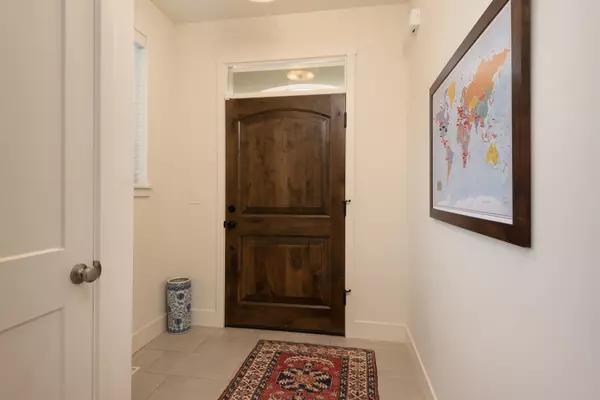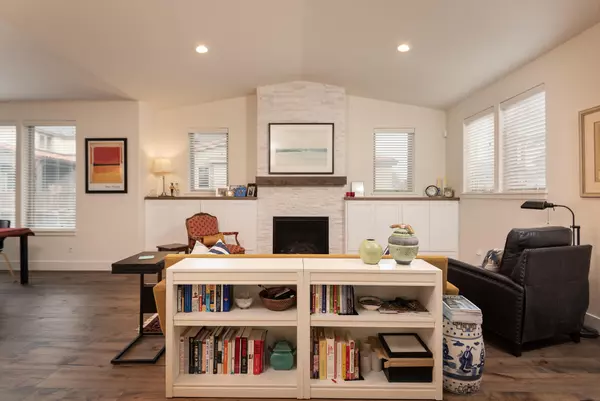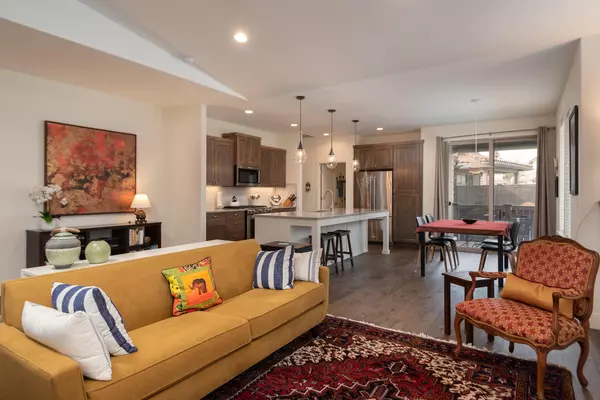$579,000
$579,000
For more information regarding the value of a property, please contact us for a free consultation.
63102 Via Cambria Bend, OR 97703
3 Beds
2 Baths
1,484 SqFt
Key Details
Sold Price $579,000
Property Type Single Family Home
Sub Type Single Family Residence
Listing Status Sold
Purchase Type For Sale
Square Footage 1,484 sqft
Price per Sqft $390
Subdivision Tuscany Pines
MLS Listing ID 220160024
Sold Date 04/13/23
Style Other
Bedrooms 3
Full Baths 2
HOA Fees $342
Year Built 2017
Annual Tax Amount $3,984
Lot Size 4,791 Sqft
Acres 0.11
Lot Dimensions 0.11
Property Description
Welcome to beautiful Via Cambria in Tuscany Pines neighborhood close to NW Crossing, shopping & midtown, it's the perfect location for access to all that is Bend & Central Oregon! ! A fully fenced side yard, two car garage, covered patio with direct access from the great room makes for fun and engaging entertaining opportunities. New custom fireplace surround, new custom built-ins, fresh interior paint throughout, low maintenance xeriscape & well-maintained details easily provides lock-and-leave lifestyle for the on-the-go owner; But the warm, inviting feel of the home makes you want to sit down and stay...forever! The kitchen has tall walnut cabinetry, beautifully redone kitchen island, granite counter tops w/ herringbone backsplash. Modern, crisp & yet—welcoming! The space leaves you wanting for nothing.
Location
State OR
County Deschutes
Community Tuscany Pines
Direction Empire to Britta, to Via Cambria
Rooms
Basement None
Interior
Interior Features Breakfast Bar, Built-in Features, Double Vanity, Fiberglass Stall Shower, Granite Counters, Kitchen Island, Linen Closet, Open Floorplan, Pantry, Shower/Tub Combo, Tile Counters, Tile Shower, Vaulted Ceiling(s), Walk-In Closet(s)
Heating Electric, Forced Air
Cooling Central Air
Fireplaces Type Gas, Great Room
Fireplace Yes
Window Features Double Pane Windows,Vinyl Frames
Exterior
Exterior Feature Patio
Parking Features Attached, Concrete, Driveway, Garage Door Opener
Garage Spaces 2.0
Community Features Gas Available, Short Term Rentals Not Allowed
Amenities Available Fitness Center, Landscaping, Pool, Snow Removal
Roof Type Tile
Total Parking Spaces 2
Garage Yes
Building
Lot Description Corner Lot, Fenced, Landscaped, Level, Native Plants, Xeriscape Landscape
Entry Level One
Foundation Stemwall
Water Public
Architectural Style Other
Structure Type Frame
New Construction No
Schools
High Schools Mountain View Sr High
Others
Senior Community No
Tax ID 275110
Security Features Carbon Monoxide Detector(s),Smoke Detector(s)
Acceptable Financing Cash, Conventional, FHA, USDA Loan, VA Loan
Listing Terms Cash, Conventional, FHA, USDA Loan, VA Loan
Special Listing Condition Standard
Read Less
Want to know what your home might be worth? Contact us for a FREE valuation!

Our team is ready to help you sell your home for the highest possible price ASAP


