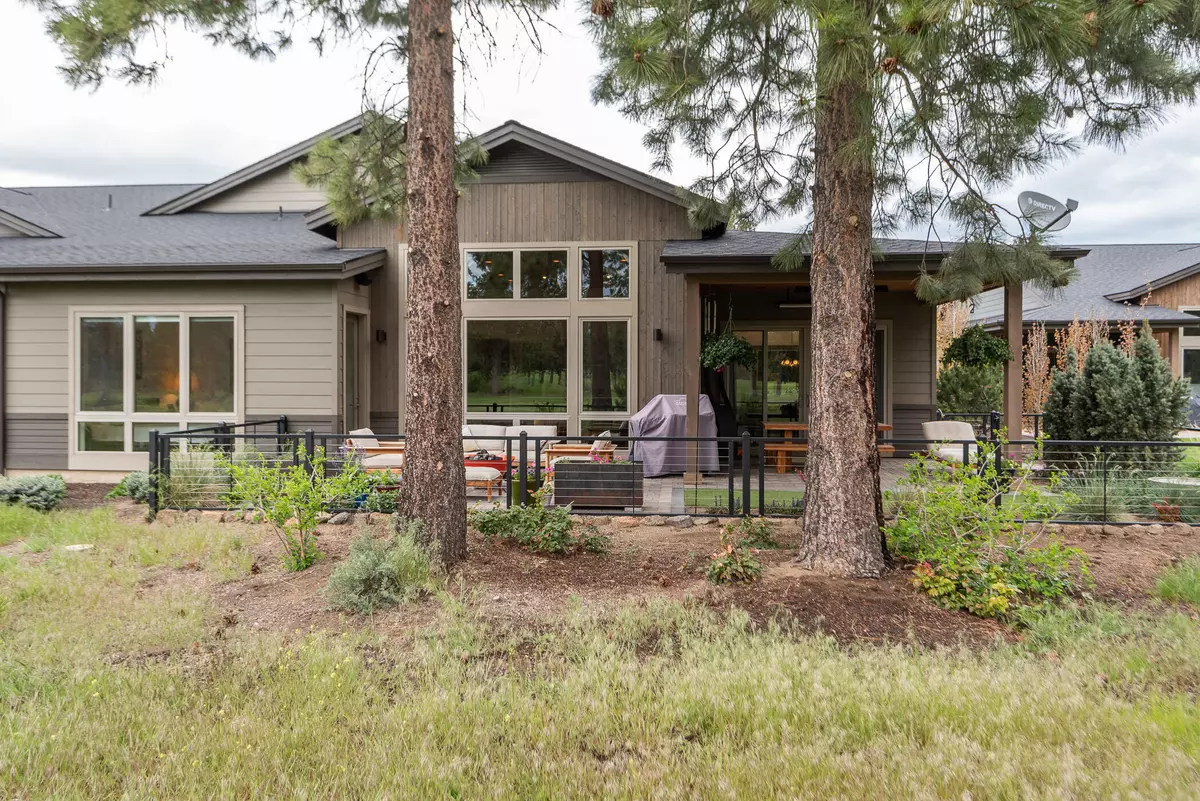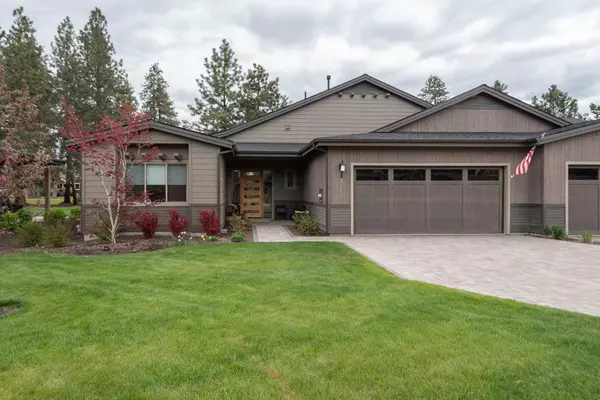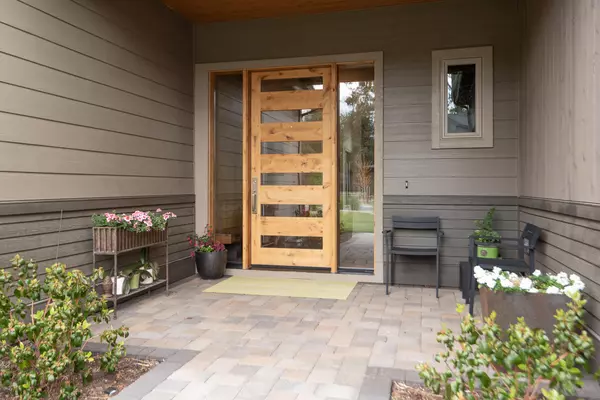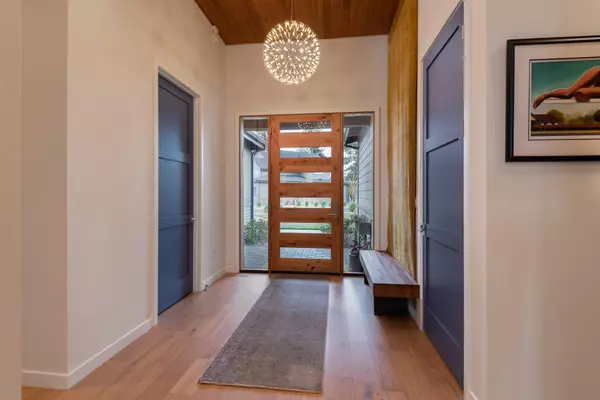$1,075,000
$1,150,000
6.5%For more information regarding the value of a property, please contact us for a free consultation.
20353 Chandler Egan WAY Bend, OR 97702
3 Beds
3 Baths
2,438 SqFt
Key Details
Sold Price $1,075,000
Property Type Townhouse
Sub Type Townhouse
Listing Status Sold
Purchase Type For Sale
Square Footage 2,438 sqft
Price per Sqft $440
Subdivision 1925 Townhomes
MLS Listing ID 220157302
Sold Date 02/28/23
Style Northwest
Bedrooms 3
Full Baths 2
Half Baths 1
HOA Fees $261
Year Built 2020
Annual Tax Amount $6,097
Lot Size 6,969 Sqft
Acres 0.16
Lot Dimensions 0.16
Property Description
Welcome home to carefree living at 1925! Perfectly situated on the10th fairway of the Bend Golf & Country Club is a a gorgeous mid century modern, single level townhome. Incredible natural light with floor to ceiling windows that invite the outdoors in and overlook the expanded patio with a fire-pit and a water feature. Stunning tongue and groove wood ceiling featured in the entry and great room. Spacious gourmet kitchen featuring JennAir appliances, a wine fridge, quartz counters, desk area, a pantry and the perfect island for entertaining.The primary suite boasts dual vanities, soaking tub, steam shower and a customized walk-in closet. The junior suite and office are nicely separated from the primary suite. Hardwood and tiled floors throughout the home. Peaceful outdoor living with a fully fenced backyard, heaters and speakers to enhance your experience. The oversized 2 car garage has hanging racks and cabinetry as well as additional golf cart storage. Don't miss this home!
Location
State OR
County Deschutes
Community 1925 Townhomes
Rooms
Basement None
Interior
Interior Features Double Vanity, Enclosed Toilet(s), Kitchen Island, Linen Closet, Open Floorplan, Pantry, Primary Downstairs, Soaking Tub, Solid Surface Counters, Tile Counters, Vaulted Ceiling(s), Walk-In Closet(s), Wired for Sound
Heating Forced Air, Natural Gas
Cooling Central Air
Fireplaces Type Gas, Great Room
Fireplace Yes
Window Features Double Pane Windows
Exterior
Exterior Feature Fire Pit, Patio
Parking Features Attached, Driveway, Garage Door Opener, Storage, Tandem
Garage Spaces 2.0
Community Features Short Term Rentals Not Allowed
Amenities Available Snow Removal
Roof Type Composition
Accessibility Accessible Bedroom, Accessible Closets, Accessible Doors, Accessible Full Bath
Total Parking Spaces 2
Garage Yes
Building
Lot Description Drip System, Fenced, Landscaped, Level, On Golf Course, Sprinkler Timer(s), Sprinklers In Front, Sprinklers In Rear, Water Feature
Entry Level One
Foundation Stemwall
Builder Name Arrowwood Development
Water Public
Architectural Style Northwest
Structure Type Frame
New Construction No
Schools
High Schools Caldera High
Others
Senior Community No
Tax ID 280687
Security Features Carbon Monoxide Detector(s),Smoke Detector(s)
Acceptable Financing Cash, Conventional
Listing Terms Cash, Conventional
Special Listing Condition Standard
Read Less
Want to know what your home might be worth? Contact us for a FREE valuation!

Our team is ready to help you sell your home for the highest possible price ASAP






