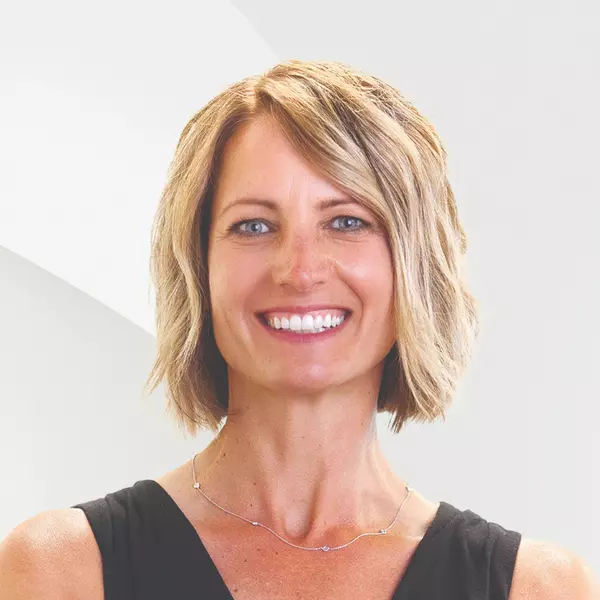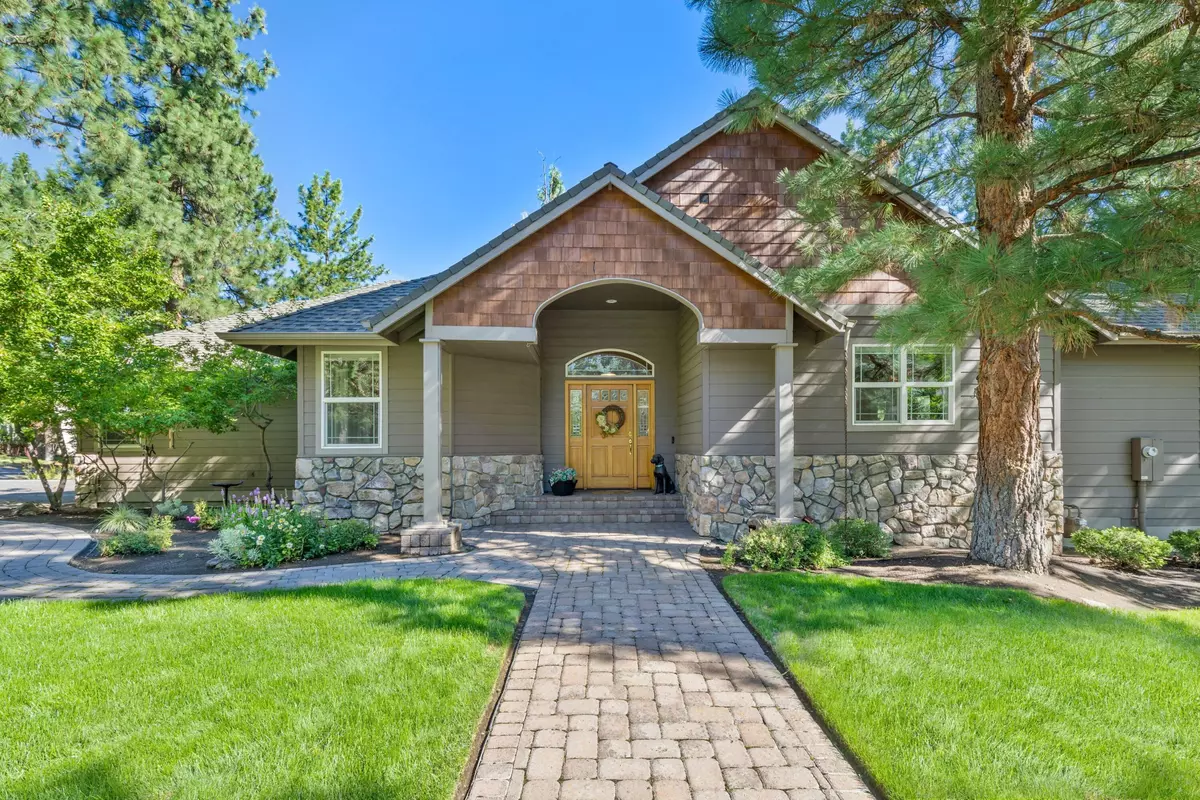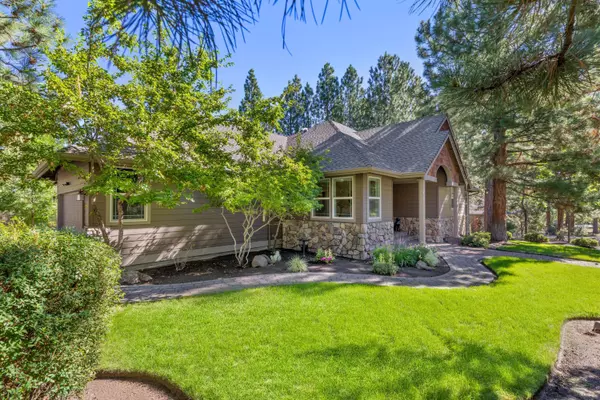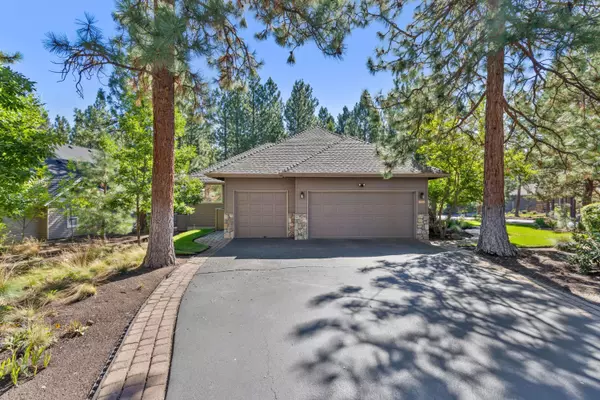$1,100,000
$1,179,000
6.7%For more information regarding the value of a property, please contact us for a free consultation.
3290 Massey DR Bend, OR 97703
3 Beds
2 Baths
2,166 SqFt
Key Details
Sold Price $1,100,000
Property Type Single Family Home
Sub Type Single Family Residence
Listing Status Sold
Purchase Type For Sale
Square Footage 2,166 sqft
Price per Sqft $507
Subdivision Awbrey Glen
MLS Listing ID 220158837
Sold Date 02/24/23
Style Craftsman
Bedrooms 3
Full Baths 2
HOA Fees $1,080
Year Built 1999
Annual Tax Amount $6,667
Lot Size 0.310 Acres
Acres 0.31
Lot Dimensions 0.31
Property Description
The Awbrey Glen neighborhood in Bend, Oregon has it all...tennis courts, walking paths, a playground and the option to obtain a membership for the golf course, pool, and fitness center, all in a gated community at the heart of Bend.
This spacious single level home features a large living/family room, newer hardwood floors, recently remodeled gas fireplace surround and mantle, a spacious kitchen with newer appliances, bright white cabinetry and granite counters.
The dining room has brilliant wrap-around windows and access to the expansive deck. The third bedroom has been recently outfitted with custom desk space for the perfect work from home set-up. Both bathrooms have been remodeled, and the primary bathroom features a soaking tub with jets, a walk-in shower with a bench, two vanities, and a spacious walk in closet. The primary suite is large and also features direct access to the deck space. The three car garage is big enough for all of your vehicles and your Central Oregon toys.
Location
State OR
County Deschutes
Community Awbrey Glen
Rooms
Basement None
Interior
Interior Features Ceiling Fan(s), Double Vanity, Enclosed Toilet(s), Jetted Tub, Kitchen Island, Linen Closet, Open Floorplan, Pantry, Primary Downstairs, Shower/Tub Combo, Soaking Tub, Solar Tube(s), Tile Counters, Tile Shower, Vaulted Ceiling(s), Walk-In Closet(s)
Heating Heat Pump, Natural Gas
Cooling Central Air
Fireplaces Type Gas, Living Room
Fireplace Yes
Window Features Vinyl Frames
Exterior
Exterior Feature Deck
Parking Features Asphalt, Attached, Concrete, Driveway, Garage Door Opener, On Street
Garage Spaces 3.0
Community Features Playground, Tennis Court(s)
Amenities Available Clubhouse, Fitness Center, Gated, Golf Course, Park, Playground, Pool, Tennis Court(s)
Roof Type Composition
Total Parking Spaces 3
Garage Yes
Building
Lot Description Corner Lot, Landscaped, Level, Sprinkler Timer(s), Sprinklers In Front, Sprinklers In Rear
Entry Level One
Foundation Stemwall
Water Public
Architectural Style Craftsman
Structure Type Frame
New Construction No
Schools
High Schools Summit High
Others
Senior Community No
Tax ID 196187
Security Features Carbon Monoxide Detector(s),Smoke Detector(s)
Acceptable Financing Cash, Conventional, FHA, VA Loan
Listing Terms Cash, Conventional, FHA, VA Loan
Special Listing Condition Standard
Read Less
Want to know what your home might be worth? Contact us for a FREE valuation!

Our team is ready to help you sell your home for the highest possible price ASAP






