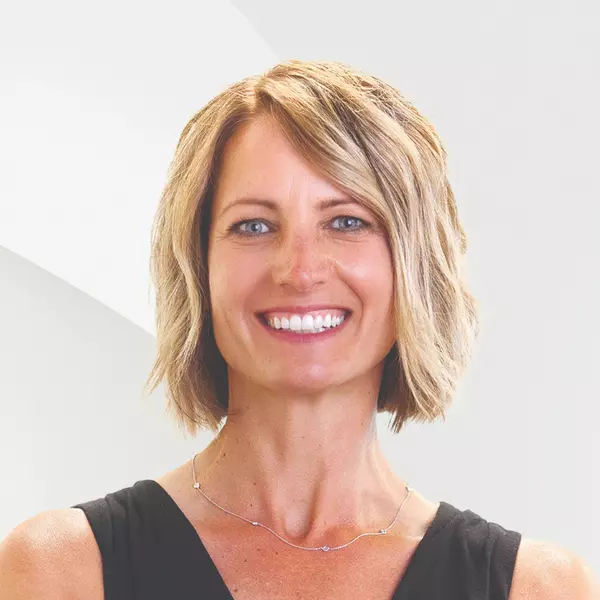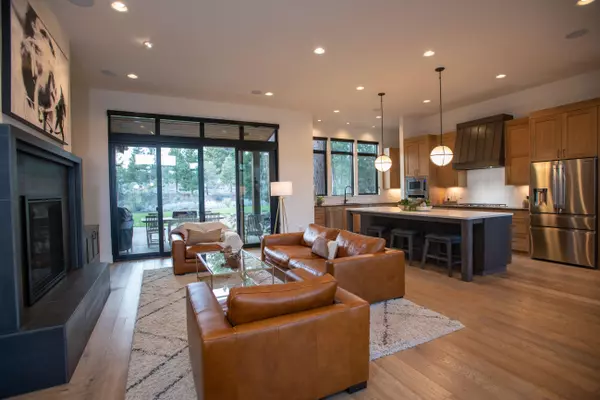$1,900,000
$1,899,000
0.1%For more information regarding the value of a property, please contact us for a free consultation.
19466 Stafford LOOP Bend, OR 97702
3 Beds
3 Baths
2,994 SqFt
Key Details
Sold Price $1,900,000
Property Type Single Family Home
Sub Type Single Family Residence
Listing Status Sold
Purchase Type For Sale
Square Footage 2,994 sqft
Price per Sqft $634
Subdivision Tetherow
MLS Listing ID 220144923
Sold Date 06/01/22
Style Contemporary,Craftsman
Bedrooms 3
Full Baths 2
Half Baths 1
HOA Fees $441
Year Built 2018
Annual Tax Amount $13,168
Lot Size 0.370 Acres
Acres 0.37
Lot Dimensions 0.37
Property Description
This beautiful turn key haven is ready for you!!! It's a rustic & modern craftsman home in Tetherow what a perfect combo! It has a great flow and an open floor plan with large windows 8 foot doors and 11 foot ceilings. What's fabulous is the spacious kitchen features professional series Decor' appliances, and a large island for those stay at home chefs. It also features a butlers pantry and plenty of storage. The alder shaker cabinetry & slab quartz counters finish the look off perfectly. With neutral colors and stunning natural light this home is truly amazing. The great room has a gas fireplace & built in cabinets. Did we mention the surround sound and oak plank flooring is throughout the house? This primary suite features a tile shower & large walk-in closet. The bonus room even has peek a boo views of Mt. Bachelor! The upstairs has 2 bedrooms & a full bath Expansive outdoor living area with covered patio, .37 acre lot & very oversized garage with a workshop area.
Location
State OR
County Deschutes
Community Tetherow
Rooms
Basement None
Interior
Interior Features Double Vanity, Enclosed Toilet(s), Kitchen Island, Linen Closet, Pantry, Primary Downstairs, Shower/Tub Combo, Tile Shower, Walk-In Closet(s)
Heating Forced Air, Natural Gas, Zoned
Cooling Central Air
Fireplaces Type Gas, Great Room
Fireplace Yes
Window Features Wood Frames
Exterior
Parking Features Asphalt, Attached, Driveway, Garage Door Opener, Gated, Storage
Garage Spaces 2.0
Community Features Gas Available, Park
Amenities Available Clubhouse, Fitness Center, Gated, Golf Course, Landscaping, Park, Pool, Resort Community, Restaurant, Trail(s)
Roof Type Composition
Total Parking Spaces 2
Garage Yes
Building
Entry Level Two
Foundation Stemwall
Builder Name Structure Development NW
Water Backflow Domestic, Public
Architectural Style Contemporary, Craftsman
Structure Type Frame
New Construction No
Schools
High Schools Summit High
Others
Senior Community No
Tax ID 261267
Security Features Carbon Monoxide Detector(s),Smoke Detector(s)
Acceptable Financing Cash, Conventional, FHA
Listing Terms Cash, Conventional, FHA
Special Listing Condition Standard
Read Less
Want to know what your home might be worth? Contact us for a FREE valuation!

Our team is ready to help you sell your home for the highest possible price ASAP






