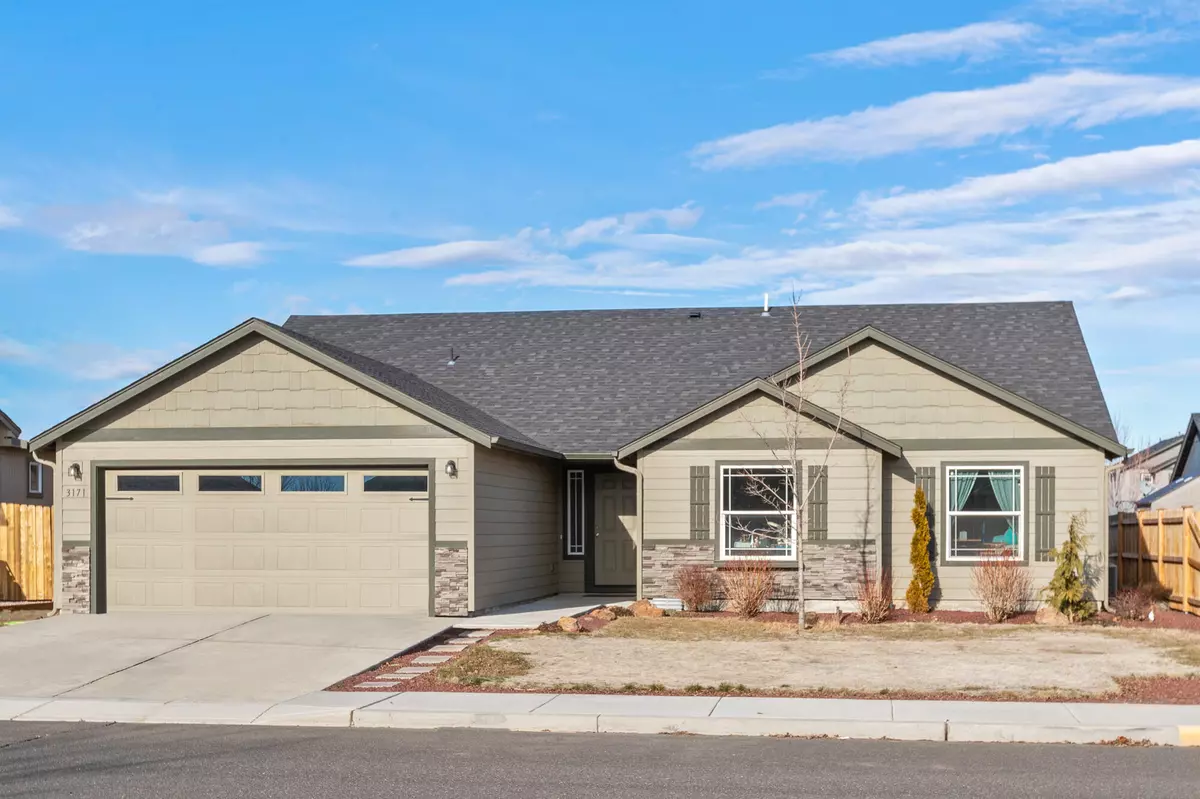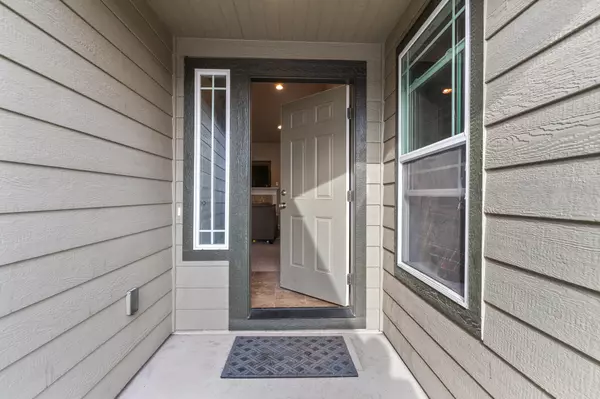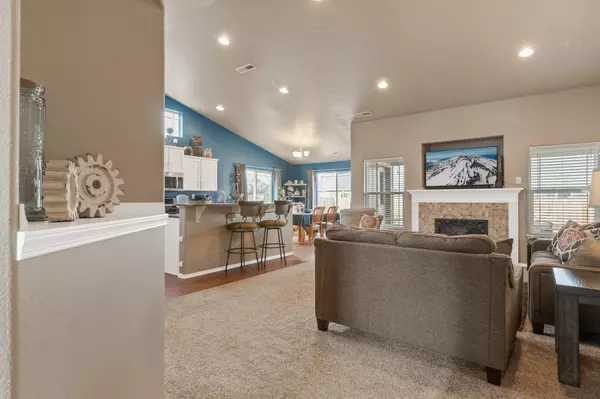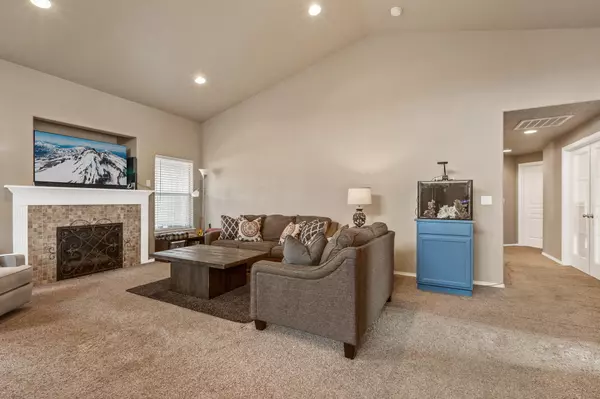$520,000
$540,000
3.7%For more information regarding the value of a property, please contact us for a free consultation.
3171 Deschutes AVE Redmond, OR 97756
3 Beds
2 Baths
1,805 SqFt
Key Details
Sold Price $520,000
Property Type Single Family Home
Sub Type Single Family Residence
Listing Status Sold
Purchase Type For Sale
Square Footage 1,805 sqft
Price per Sqft $288
Subdivision Village Pointe
MLS Listing ID 220137921
Sold Date 03/04/22
Style Craftsman
Bedrooms 3
Full Baths 2
Year Built 2015
Annual Tax Amount $3,266
Lot Size 6,098 Sqft
Acres 0.14
Lot Dimensions 0.14
Property Description
Light and bright, this efficient Hayden Home is packed with well thought out upgrades throughout.
The great room features vaulted ceilings, gas fire place with tile surround and media cut out above the mantle. The well appointed kitchen offers stainless appliances, deep farmhouse style stainless sink, quartz countertops, laminate wood flooring and built in desk with data ports and surge protection. Windows above let natural light into the kitchen and great room. Work from home? The den with double French doors is sure to please. All rooms are wired with extra outlets and bedrooms enjoy cable connections too. Year 'round outdoor enjoyment can be yours with the built in covered porch with recessed lighting, plus extra large 14x14 patio and natural gas BBQ connection. Front landscaping with French drainage design, front and back sprinkler system and fence.
Garage has 4ft extension, garage opener and man door with window.
A/C and extra insulation plus many upgrades not mentio
Location
State OR
County Deschutes
Community Village Pointe
Direction HWY 126 to SW 35th, to SW Evergreen Ave, left on 32nd then right on SW Deschutes Ave.
Rooms
Basement None
Interior
Interior Features Breakfast Bar, Fiberglass Stall Shower, Kitchen Island, Open Floorplan, Pantry, Shower/Tub Combo, Stone Counters, Walk-In Closet(s)
Heating Forced Air, Natural Gas
Cooling Central Air
Fireplaces Type Gas, Great Room
Fireplace Yes
Window Features ENERGY STAR Qualified Windows
Exterior
Exterior Feature Patio
Parking Features Attached, Driveway, Other
Garage Spaces 2.0
Community Features Gas Available
Roof Type Composition
Total Parking Spaces 2
Garage Yes
Building
Lot Description Corner Lot, Fenced, Landscaped, Sprinkler Timer(s), Sprinklers In Front
Entry Level One
Foundation Stemwall
Builder Name Hayden Homes
Water Public
Architectural Style Craftsman
Structure Type Frame
New Construction No
Schools
High Schools Redmond High
Others
Senior Community No
Tax ID 256723
Security Features Carbon Monoxide Detector(s),Smoke Detector(s)
Acceptable Financing Cash, Conventional
Listing Terms Cash, Conventional
Special Listing Condition Standard
Read Less
Want to know what your home might be worth? Contact us for a FREE valuation!

Our team is ready to help you sell your home for the highest possible price ASAP






