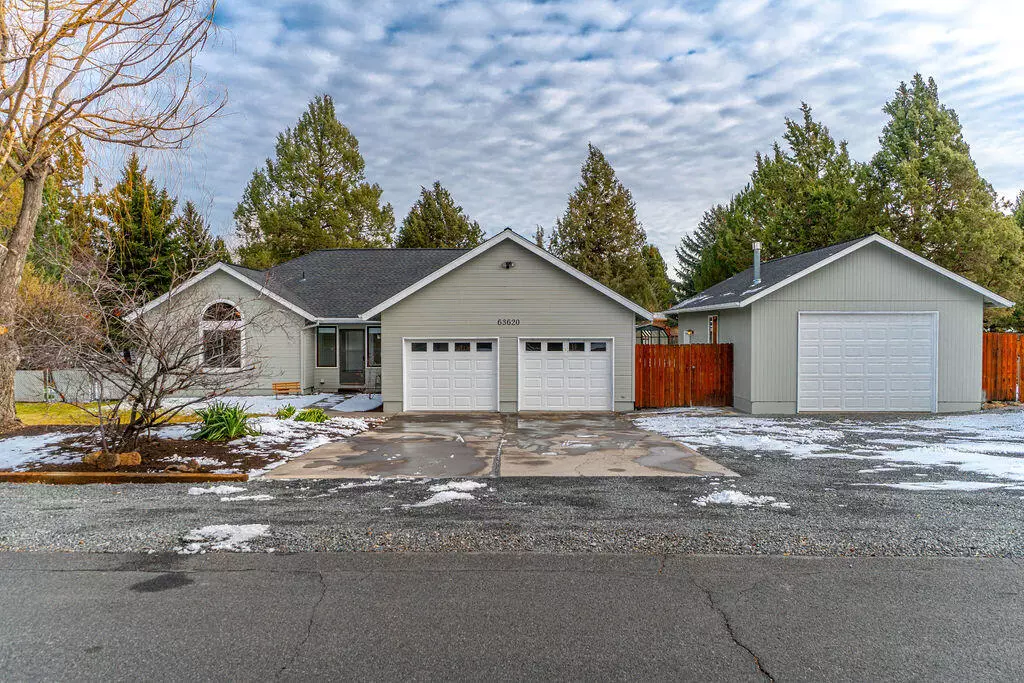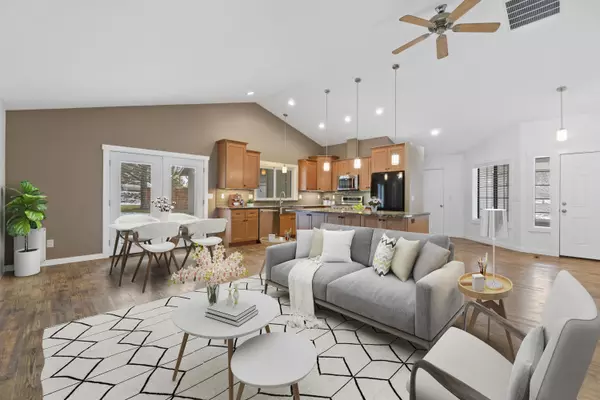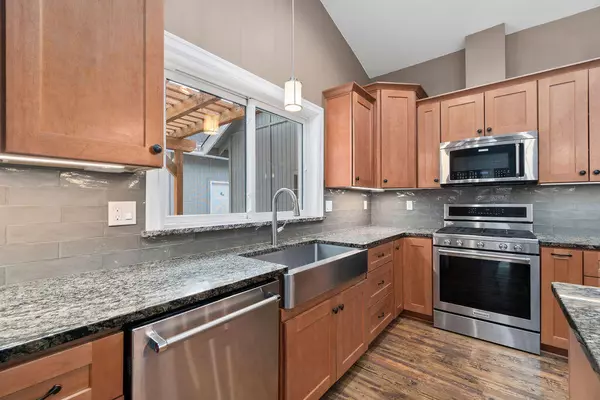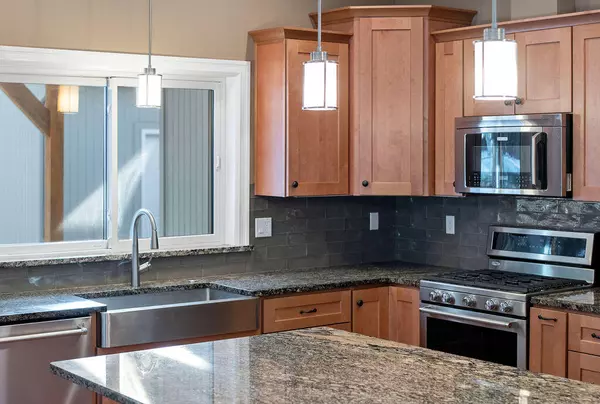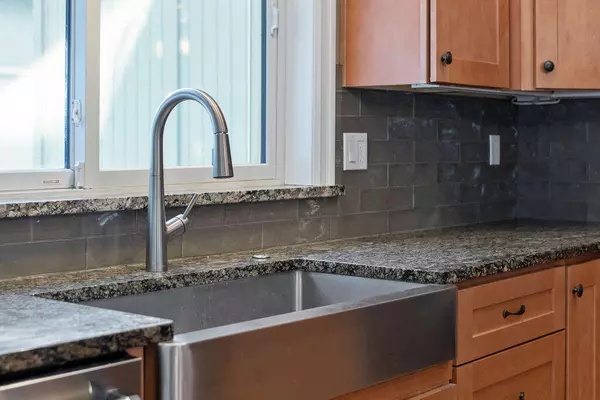$820,000
$786,000
4.3%For more information regarding the value of a property, please contact us for a free consultation.
63620 Boyd Acres RD Bend, OR 97701
4 Beds
3 Baths
2,080 SqFt
Key Details
Sold Price $820,000
Property Type Single Family Home
Sub Type Single Family Residence
Listing Status Sold
Purchase Type For Sale
Square Footage 2,080 sqft
Price per Sqft $394
Subdivision Ranch Village
MLS Listing ID 220136808
Sold Date 02/11/22
Style Ranch
Bedrooms 4
Full Baths 3
Year Built 1989
Annual Tax Amount $3,861
Lot Size 0.550 Acres
Acres 0.55
Lot Dimensions 0.55
Property Description
Desirable single level home tucked away in the serene Ranch Village neighborhood of NE Bend. Backyard oasis surrounded by nature, yet close to all of Bend's essential amenities. This ½ acre lot draws you in with insulated oversized detached heated shop, raised garden beds, green houses, storage shed, mature landscaping, patio and fully fenced yard. An open great room encompasses vaulted ceilings, living area, eating space & center island with breakfast bar, granite counters, stainless steel appliances, apron sink, under cabinet lighting and soft close cabinetry. Two primary suites offer bright open vaulted ceilings & en-suite baths. Additional 2 bedrooms, 1 full bath, laundry and 2 car garage complete the home. Thoughtful upgrades include: fresh interior & exterior paint, AC, window coverings, new carpet throughout, 220 outlet, french doors, pergola and more. Time to make this is your perfect Central Oregon home base! *home has been virtually staged*
Location
State OR
County Deschutes
Community Ranch Village
Direction 97, East on Cooley, North Boyd Acres
Rooms
Basement None
Interior
Interior Features Built-in Features, Ceiling Fan(s), Fiberglass Stall Shower, Granite Counters, Kitchen Island, Laminate Counters, Linen Closet, Open Floorplan, Pantry, Primary Downstairs, Shower/Tub Combo, Smart Lighting, Solar Tube(s), Vaulted Ceiling(s)
Heating Forced Air, Natural Gas
Cooling Central Air, ENERGY STAR Qualified Equipment
Window Features Double Pane Windows,Garden Window(s),Storm Window(s)
Exterior
Exterior Feature Patio
Parking Features Attached, Detached, Driveway, Garage Door Opener, Gated, Gravel, Heated Garage, RV Access/Parking, Workshop in Garage
Garage Spaces 2.0
Community Features Gas Available, Short Term Rentals Allowed
Roof Type Composition
Total Parking Spaces 2
Garage Yes
Building
Lot Description Fenced, Garden, Landscaped, Level, Native Plants, Sprinkler Timer(s), Sprinklers In Front, Sprinklers In Rear
Entry Level One
Foundation Stemwall
Water Private
Architectural Style Ranch
Structure Type Frame
New Construction No
Schools
High Schools Mountain View Sr High
Others
Senior Community No
Tax ID 160546
Security Features Carbon Monoxide Detector(s),Smoke Detector(s)
Acceptable Financing Cash, Conventional, VA Loan
Listing Terms Cash, Conventional, VA Loan
Special Listing Condition Standard
Read Less
Want to know what your home might be worth? Contact us for a FREE valuation!

Our team is ready to help you sell your home for the highest possible price ASAP


