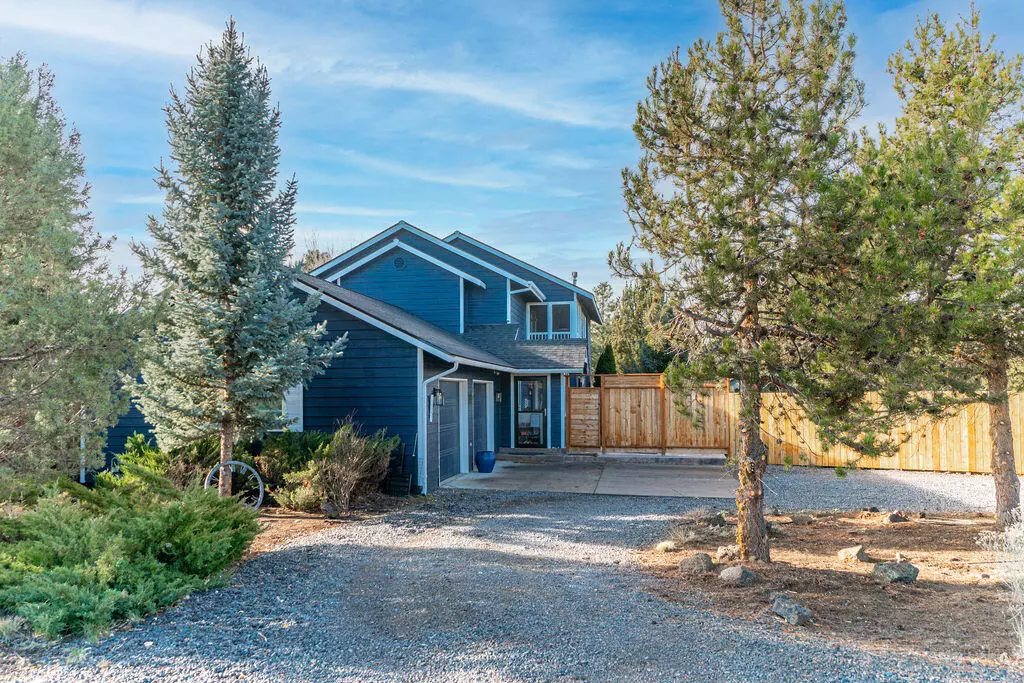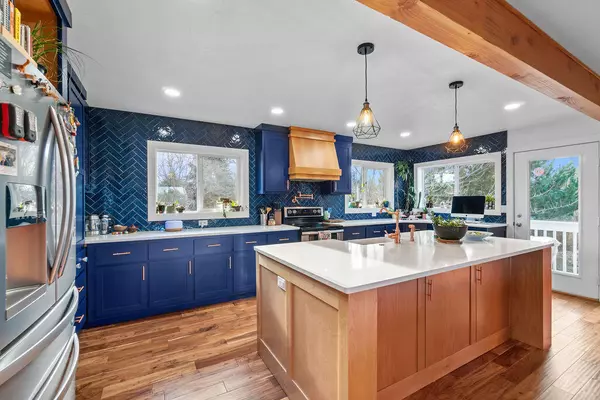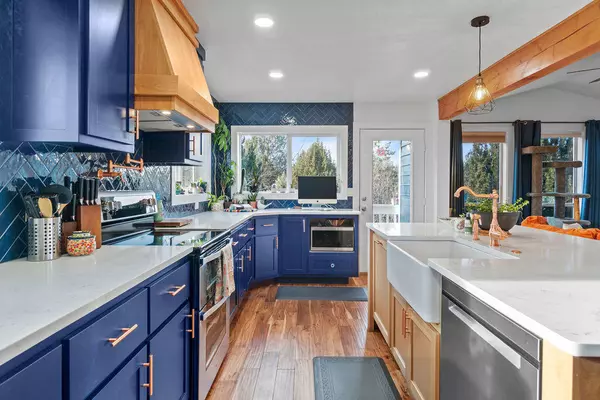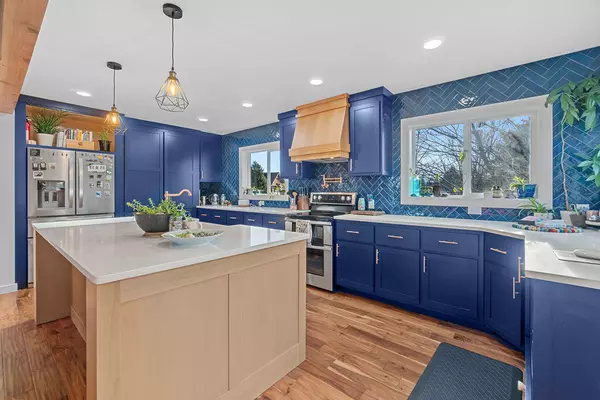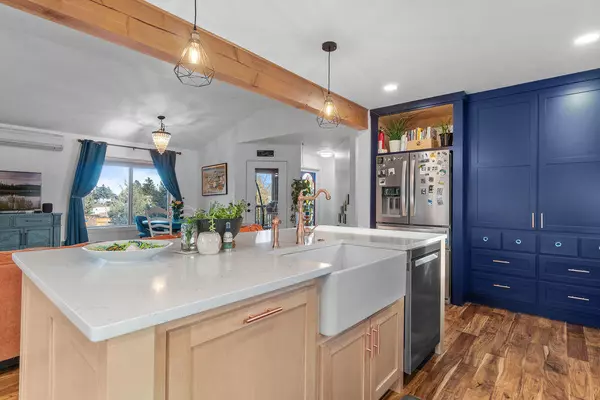$849,000
$839,000
1.2%For more information regarding the value of a property, please contact us for a free consultation.
20757 Wagontire WAY Bend, OR 97701
3 Beds
2 Baths
2,126 SqFt
Key Details
Sold Price $849,000
Property Type Single Family Home
Sub Type Single Family Residence
Listing Status Sold
Purchase Type For Sale
Square Footage 2,126 sqft
Price per Sqft $399
Subdivision Ranch Village
MLS Listing ID 220136446
Sold Date 01/04/22
Style Contemporary
Bedrooms 3
Full Baths 2
Year Built 1994
Annual Tax Amount $3,869
Lot Size 0.530 Acres
Acres 0.53
Lot Dimensions 0.53
Property Description
Peaceful sanctuary. Rejuvenating retreat. Welcoming private hideaway surrounded by nature featuring Cascade Mountain Views, yet close to all of Bend's essential amenities. This ½ acre lot, thoughtfully upgraded mid-century modern home is a one-of-a-kind haven in NE Bend. The dreamy kitchen with large center island boasts a farmhouse apron sink, quartz countertops, custom hoodvent, pot filler faucet and stainless steel appliances. Natural light pours through the open great room with vaulted ceilings. Primary suite offers a spacious walk-in closet & en-suite bath. Additional 2 bedrooms, 1 full bath, laundry room, enclosed patio and 2 car garage complete the home. This well maintained home has new roof, fresh interior & exterior paint, new interior doors, updated bathrooms, mini split w/ AC, and more. Backyard refuge includes water-feature, raised garden beds, green house, storage shed, mature landscaping and fenced RV parking. Fall in love with the charming details, your refuge is here.
Location
State OR
County Deschutes
Community Ranch Village
Direction US-97 N, turn right onto Cooley Rd, Left onto Boyd Acres Rd, Right onto Wagontire Way
Rooms
Basement None
Interior
Interior Features Breakfast Bar, Built-in Features, Ceiling Fan(s), Kitchen Island, Linen Closet, Open Floorplan, Shower/Tub Combo, Stone Counters, Vaulted Ceiling(s), Walk-In Closet(s), Wired for Sound
Heating Ductless, Electric, Free-Standing, Heat Pump, Natural Gas, Wall Furnace
Cooling Other
Fireplaces Type Family Room, Gas, Great Room
Fireplace Yes
Window Features Double Pane Windows,Vinyl Frames
Exterior
Exterior Feature Deck, Patio
Parking Features Attached, Driveway, Garage Door Opener, Gated, Gravel, RV Access/Parking
Garage Spaces 2.0
Community Features Gas Available, Short Term Rentals Allowed
Roof Type Composition
Porch true
Total Parking Spaces 2
Garage Yes
Building
Lot Description Drip System, Fenced, Garden, Landscaped, Level, Native Plants, Sprinkler Timer(s), Sprinklers In Rear, Water Feature
Entry Level Two
Foundation Stemwall
Water Public
Architectural Style Contemporary
Structure Type Frame
New Construction No
Schools
High Schools Mountain View Sr High
Others
Senior Community No
Tax ID 160535
Security Features Carbon Monoxide Detector(s),Smoke Detector(s)
Acceptable Financing Cash, Conventional, VA Loan
Listing Terms Cash, Conventional, VA Loan
Special Listing Condition Standard
Read Less
Want to know what your home might be worth? Contact us for a FREE valuation!

Our team is ready to help you sell your home for the highest possible price ASAP


