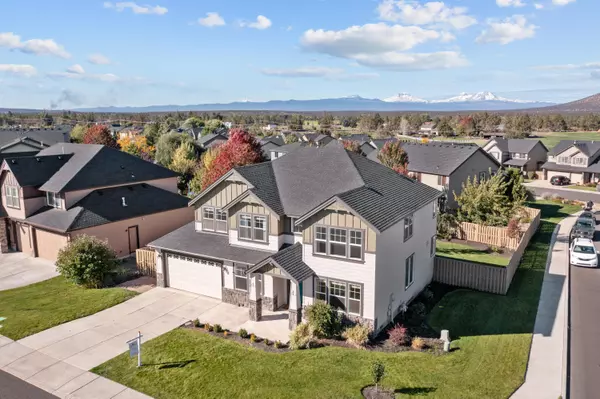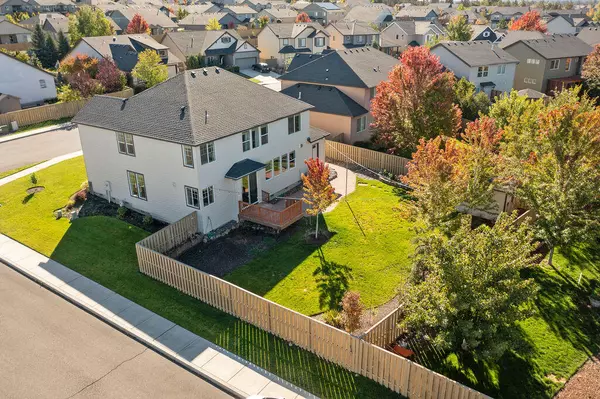$649,000
$649,000
For more information regarding the value of a property, please contact us for a free consultation.
2675 49th ST Redmond, OR 97756
4 Beds
3 Baths
2,647 SqFt
Key Details
Sold Price $649,000
Property Type Single Family Home
Sub Type Single Family Residence
Listing Status Sold
Purchase Type For Sale
Square Footage 2,647 sqft
Price per Sqft $245
Subdivision Summit Crest
MLS Listing ID 220132998
Sold Date 11/30/21
Style Craftsman
Bedrooms 4
Full Baths 2
Half Baths 1
HOA Fees $75
Year Built 2007
Annual Tax Amount $3,906
Lot Size 9,147 Sqft
Acres 0.21
Lot Dimensions 0.21
Property Description
**$30k PRICE REDUCTION!** MOTIVATED SELLER! Light floods into this wonderful, corner lot SW Redmond home. There is a grand entrance that invites you into a formal living room, dining room and a main floor office. The home flows wonderfully from one room to the next. Some of the material highlights include hardwood floors, built-in cabinets, updated light fixtures and stainless steel appliances. The kitchen is open to the main living area making it a comfortable space to entertain or spend time with family. Upstairs features four bedrooms plus an open loft. The master suite has ample closet space, a fully tiled shower and jetted tub. And let's not forget about the views! A gorgeous view of the Cascade mountains can be seen from the master and one other bedroom. The tandem, three-car garage offers lots of extra space for all your toys. Outside you'll find a beautifully manicured lawn, small covered deck and a paver patio. This home checks all the boxes!
Location
State OR
County Deschutes
Community Summit Crest
Interior
Interior Features Breakfast Bar, Built-in Features, Ceiling Fan(s), Central Vacuum, Double Vanity, Enclosed Toilet(s), Granite Counters, Jetted Tub, Kitchen Island, Linen Closet, Open Floorplan, Pantry, Shower/Tub Combo, Tile Counters, Tile Shower, Walk-In Closet(s)
Heating Forced Air, Natural Gas
Cooling Central Air
Fireplaces Type Gas, Insert, Living Room
Fireplace Yes
Exterior
Parking Features Attached, Garage Door Opener, Tandem
Garage Spaces 3.0
Amenities Available Park, Playground, Sport Court, Other
Roof Type Composition
Total Parking Spaces 3
Garage Yes
Building
Lot Description Corner Lot, Drip System, Fenced, Landscaped, Sprinkler Timer(s), Sprinklers In Front, Sprinklers In Rear
Entry Level Two
Foundation Stemwall
Water Public
Architectural Style Craftsman
Structure Type Frame
New Construction No
Schools
High Schools Ridgeview High
Others
Senior Community No
Tax ID 256552
Acceptable Financing Cash, Conventional, VA Loan
Listing Terms Cash, Conventional, VA Loan
Special Listing Condition Standard
Read Less
Want to know what your home might be worth? Contact us for a FREE valuation!

Our team is ready to help you sell your home for the highest possible price ASAP






