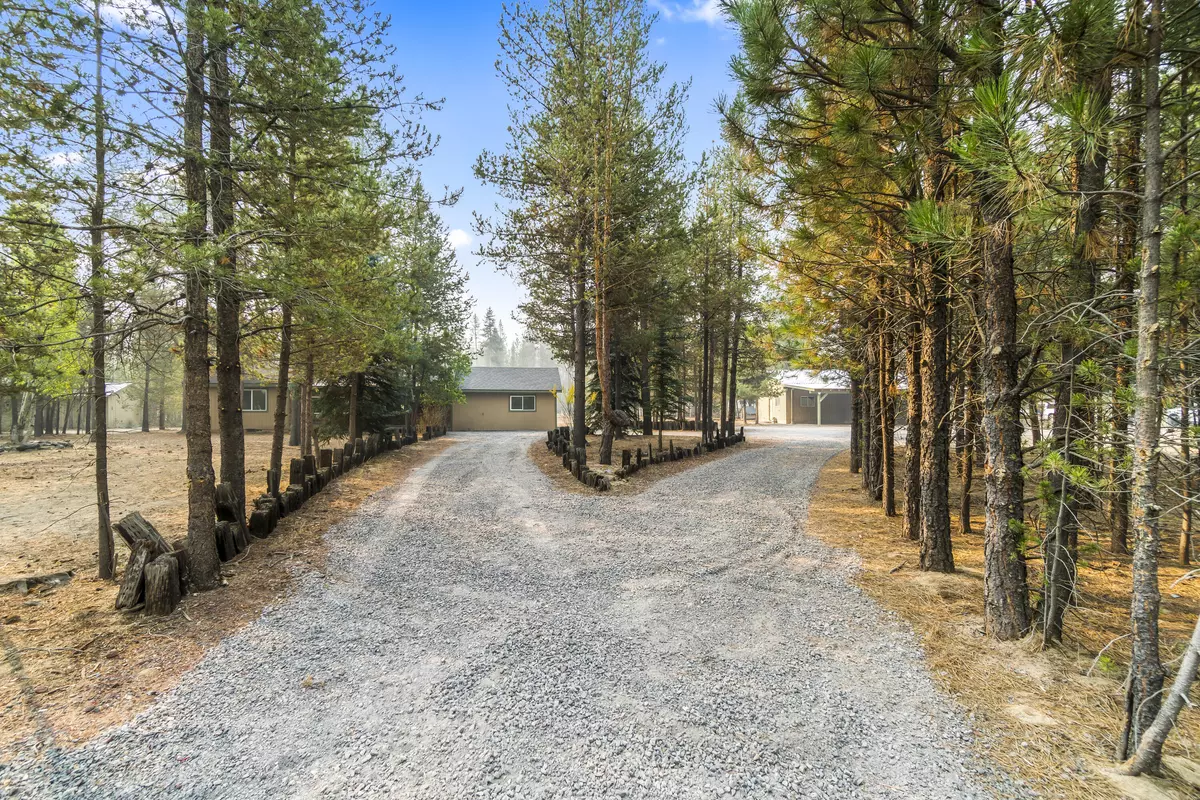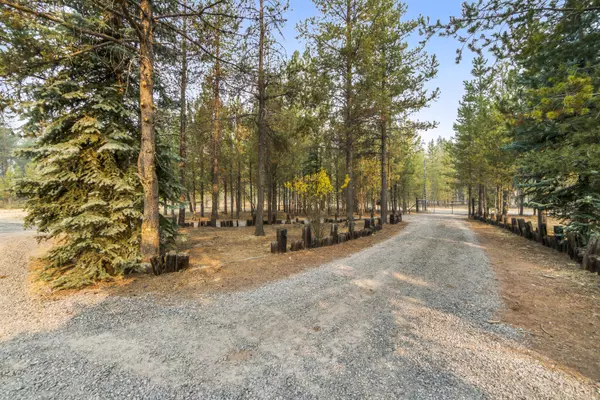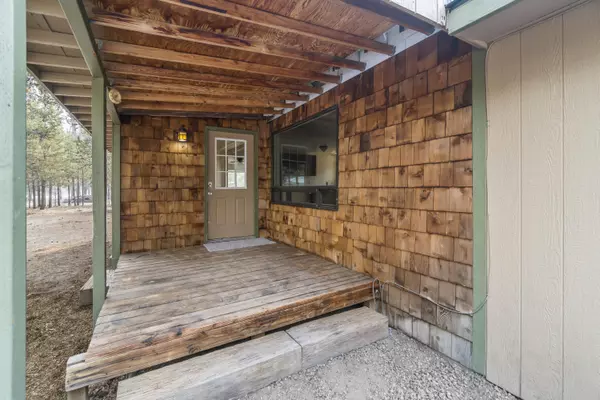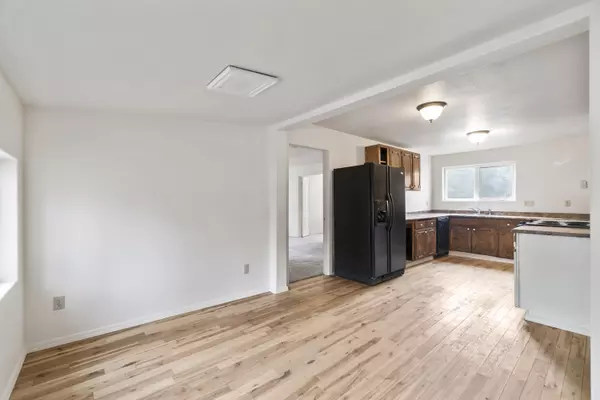$355,000
$359,000
1.1%For more information regarding the value of a property, please contact us for a free consultation.
6508 Michael RD La Pine, OR 97739
3 Beds
2 Baths
1,467 SqFt
Key Details
Sold Price $355,000
Property Type Single Family Home
Sub Type Single Family Residence
Listing Status Sold
Purchase Type For Sale
Square Footage 1,467 sqft
Price per Sqft $241
MLS Listing ID 220131332
Sold Date 11/18/21
Style Ranch
Bedrooms 3
Full Baths 2
Year Built 1969
Annual Tax Amount $1,103
Lot Size 2.230 Acres
Acres 2.23
Lot Dimensions 2.23
Property Description
Peaceful sanctuary with stick built home. Welcoming private hideaway surrounded by nature, close to all of Central Oregon's outdoor activities. This expansive property is located on 2.23 acres full fenced with 2 gated driveways. An open great room encompasses a living area, large center island kitchen and dining space. The primary suite offers an en-suite full bath; additional 2 bedrooms, full bath and laundry room complete the home. Enjoy direct access to the peaceful and private back yard refuge with tall trees and natural landscaping that borders BLM land to hike, horseback ride, dirtbike and more. Additionally - the property offers a 864 sq ft shop, chicken coop, gazebo and shed. Windows, plumbing, roof, septic have all been replaced within the last 10 years and the carpet is new. This is your perfect Central Oregon home base!
Location
State OR
County Klamath
Direction South Hwy 97 from La Pine/ Turn left onto OR-31S/ Right Beal Rd/ Right on Howard/ Howard becomes Jerry Rd/ Right Michael Rd/ Last house on the left
Interior
Interior Features Ceiling Fan(s), Kitchen Island, Laminate Counters, Open Floorplan, Primary Downstairs, Shower/Tub Combo
Heating Electric, Wood
Cooling None
Fireplaces Type Great Room, Wood Burning
Fireplace Yes
Window Features Double Pane Windows,Vinyl Frames
Exterior
Parking Features Detached, Driveway, Gravel, RV Access/Parking
Community Features Access to Public Lands, Trail(s)
Roof Type Composition
Garage No
Building
Lot Description Adjoins Public Lands, Corner Lot, Level, Native Plants, Wooded
Entry Level One
Foundation Stemwall
Water Well
Architectural Style Ranch
Structure Type Frame
New Construction No
Schools
High Schools Gilchrist Jr/Sr High
Others
Senior Community No
Tax ID 136454
Acceptable Financing Cash, Conventional, FHA, VA Loan
Listing Terms Cash, Conventional, FHA, VA Loan
Special Listing Condition Standard
Read Less
Want to know what your home might be worth? Contact us for a FREE valuation!

Our team is ready to help you sell your home for the highest possible price ASAP






