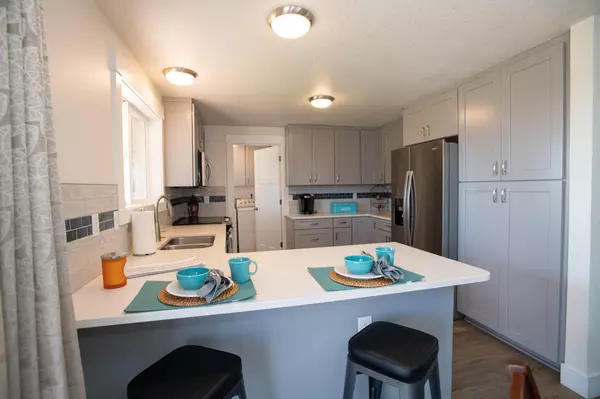$740,000
$750,000
1.3%For more information regarding the value of a property, please contact us for a free consultation.
17035 Ponderosa Cascade DR Bend, OR 97703
4 Beds
4 Baths
2,080 SqFt
Key Details
Sold Price $740,000
Property Type Single Family Home
Sub Type Single Family Residence
Listing Status Sold
Purchase Type For Sale
Square Footage 2,080 sqft
Price per Sqft $355
Subdivision Ponderosa Cascade
MLS Listing ID 220130815
Sold Date 12/03/21
Style Ranch
Bedrooms 4
Full Baths 3
Half Baths 1
HOA Fees $150
Year Built 2004
Annual Tax Amount $2,913
Lot Size 1.020 Acres
Acres 1.02
Lot Dimensions 1.02
Property Description
A MUST SEE! Light & Bright, newly renovated ranch style home. Sitting on over an acre with unobstructed mountain views. Two primary suites with one on the main. This location creates a serene and tranquil feel that you forget you are just 20 minutes from downtown Bend & only 11 minutes from sisters. Trails to the forest are nearby and it is close proximity to everything central oregon has to offer. This home has been beautifully updated with new laminate flooring, baseboards, doors & new window casework throughout; new bathroom & Kitchen cabinets were added with quartz countertops, all new appliances & fixtures throughout. New custom master shower -tiled from floor to ceiling. HVAC system was added for heating & AC. A new utility room, upgraded electrical system & new water heater was installed. New Interior/ exterior paint & re-finished deck. Fully landscaped yard with new fencing, gates & patio. Plenty of room for all your toys!
Location
State OR
County Deschutes
Community Ponderosa Cascade
Direction From Bend: Take US 20 west towards sisters, slight left on plainview rd, left on gist rd to Ponderosa Cascade dr.
Rooms
Basement None
Interior
Interior Features Breakfast Bar, Linen Closet, Pantry, Primary Downstairs, Shower/Tub Combo, Tile Shower, Walk-In Closet(s)
Heating Heat Pump
Cooling Heat Pump
Window Features Double Pane Windows,Vinyl Frames
Exterior
Exterior Feature Deck, Patio
Parking Features Attached, Concrete, Driveway, Garage Door Opener, RV Access/Parking
Garage Spaces 2.0
Community Features Road Assessment, Trail(s)
Amenities Available Road Assessment, Snow Removal, Water
Roof Type Composition
Accessibility Accessible Doors, Accessible Hallway(s), Accessible Kitchen
Porch true
Total Parking Spaces 2
Garage Yes
Building
Lot Description Corner Lot, Fenced, Landscaped, Level, Sprinkler Timer(s), Sprinklers In Front, Sprinklers In Rear
Entry Level Two
Foundation Concrete Perimeter
Water Public
Architectural Style Ranch
Structure Type Concrete,Frame
New Construction No
Schools
High Schools Sisters High
Others
Senior Community No
Tax ID 131193
Security Features Carbon Monoxide Detector(s),Smoke Detector(s)
Acceptable Financing Cash, Conventional, FHA, VA Loan
Listing Terms Cash, Conventional, FHA, VA Loan
Special Listing Condition Standard
Read Less
Want to know what your home might be worth? Contact us for a FREE valuation!

Our team is ready to help you sell your home for the highest possible price ASAP






