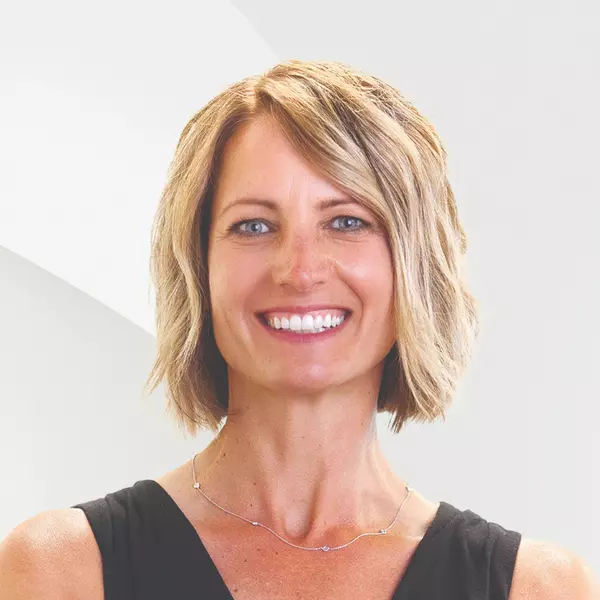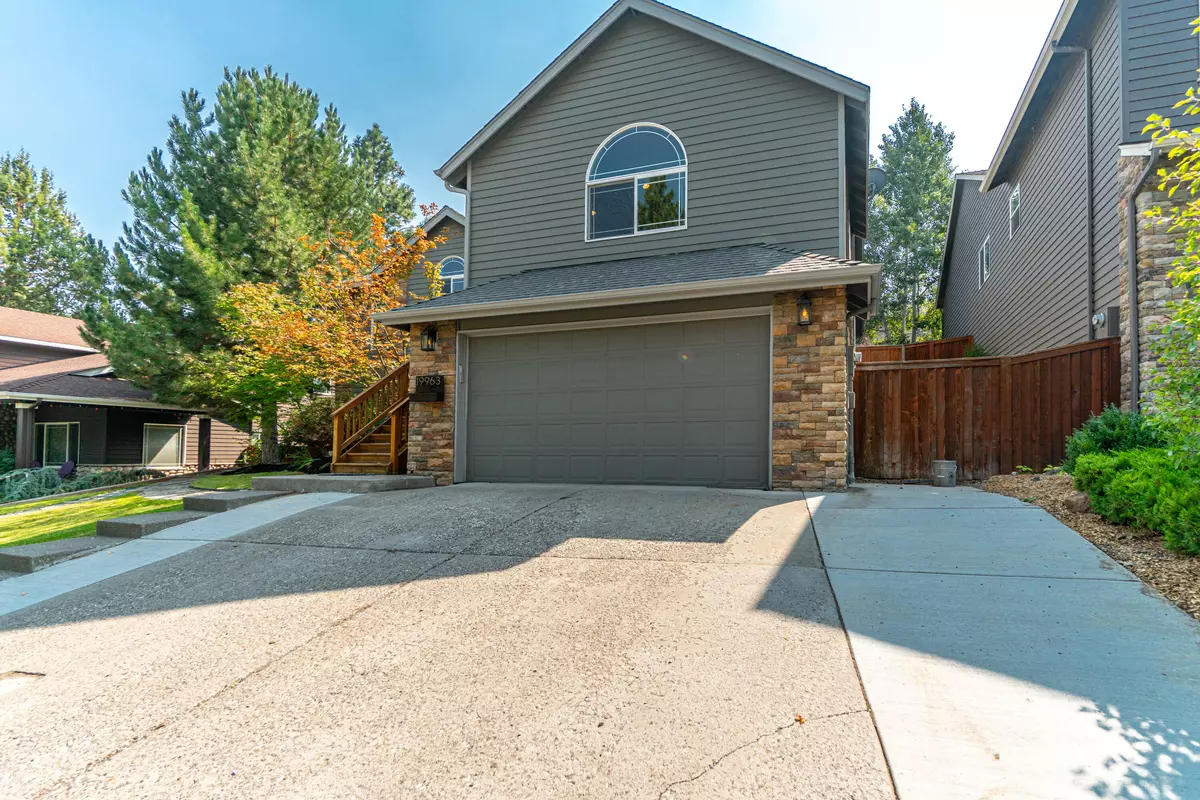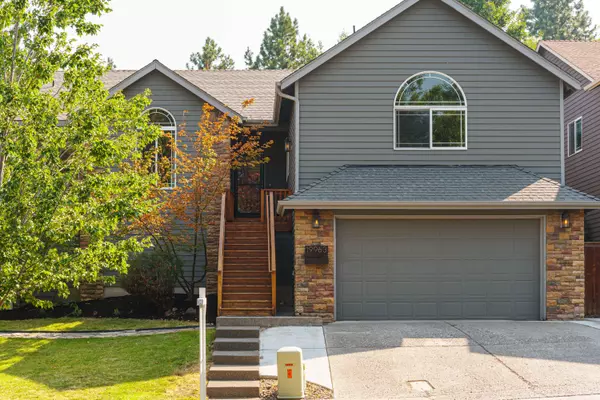$756,500
$769,000
1.6%For more information regarding the value of a property, please contact us for a free consultation.
19963 Cliffrose DR Bend, OR 97702
3 Beds
2 Baths
2,870 SqFt
Key Details
Sold Price $756,500
Property Type Single Family Home
Sub Type Single Family Residence
Listing Status Sold
Purchase Type For Sale
Square Footage 2,870 sqft
Price per Sqft $263
Subdivision Elkhorn Ridge
MLS Listing ID 220130765
Sold Date 09/22/21
Style Contemporary,Cottage/Bungalow,Craftsman,Northwest,Traditional
Bedrooms 3
Full Baths 2
Year Built 2003
Annual Tax Amount $4,355
Lot Size 6,534 Sqft
Acres 0.15
Lot Dimensions 0.15
Property Description
Welcome to Elkridge in Westside Bend! This cozy community is coveted for its mature, tree lined streets and amazing accessibility to parks, schools, the beautiful Deschutes River Trail and a quick trip to the Old Mill District. Primary home measures at 2,278 sq ft and includes a detached 592 sq ft studio with full bath and separate entrance! Expansive windows fill the vaulted great room of the primary home with abundant natural light, illuminating a living space with stone gas fireplace, engineered hardwood floors, built in bar, dining area, breakfast nook and spacious kitchen. Well appointed primary suite boasts soaring windows, vaulted ceilings, soaking tub, walk in closet with safe. Two guest rooms, full guest bath & laundry complete the primary home. Oversized garage is filled with ample space for all your toys and tools. Escape to the outdoors on the covered deck overlooking a fully fenced & landscaped terraced backyard. Lovingly maintained, your refuge is here.
Location
State OR
County Deschutes
Community Elkhorn Ridge
Rooms
Basement Finished
Interior
Interior Features Built-in Features, Ceiling Fan(s), Double Vanity, Kitchen Island, Linen Closet, Open Floorplan, Pantry, Shower/Tub Combo, Soaking Tub, Tile Counters, Vaulted Ceiling(s), Walk-In Closet(s)
Heating Forced Air, Natural Gas
Cooling Other
Fireplaces Type Gas, Great Room
Fireplace Yes
Window Features Double Pane Windows,Vinyl Frames
Exterior
Exterior Feature Deck, Patio
Parking Features Attached, Concrete, Driveway, Garage Door Opener
Garage Spaces 2.0
Community Features Gas Available, Short Term Rentals Allowed
Roof Type Composition
Total Parking Spaces 2
Garage Yes
Building
Lot Description Fenced, Landscaped, Sprinkler Timer(s)
Entry Level One
Foundation Stemwall
Water Backflow Irrigation, Private
Architectural Style Contemporary, Cottage/Bungalow, Craftsman, Northwest, Traditional
Structure Type Frame
New Construction No
Schools
High Schools Summit High
Others
Senior Community No
Tax ID 202784
Acceptable Financing Cash, Conventional, VA Loan
Listing Terms Cash, Conventional, VA Loan
Special Listing Condition Standard
Read Less
Want to know what your home might be worth? Contact us for a FREE valuation!

Our team is ready to help you sell your home for the highest possible price ASAP






